Optimizing the building envelope to maximize energy savings and energy generation by updating a 1920s residential house to 2017 standards
Completed during my undergrad degree, this project involved retrofitting an existing residential home to enhance energy management and control. Leveraging tools such as Autodesk Revit, Green Building Studio, and HOT2000, the house's existing conditions were meticulously modelled. Through energy simulation, hands-on analysis, and strategic redesign, the project prioritized sustainability and building science to boost overall efficiency.
The redesign incorporated green building practices, adhered to ASHRAE standards, utilized BIM technology, and employed energy simulations, resulting in a significant 50% reduction in energy consumption. The project's outcomes were visually represented through detailed drawings, informative infographics, and engaging renderings.
This project served as the inspiration for a subsequent sustainability research endeavour at the McGill Sustainability Research Symposium 2019. Named the "Envelope Project," it focused on residential homes in Montreal, considering the age of most structures in the city. The proposal posited that a simple update to the envelopes of these buildings could potentially halve energy consumption in the residential sector. How? By updating envelopes, homes would require significantly less heating/cooling. Upgrading windows would reduce radiation and heat from the sun, which is particularly impactful for the predominantly single-pane windows in Montreal homes. These measures collectively contribute to fostering a greener and more sustainable city.
CASE STUDY BACKGROUND
The house is usually occupied by three permanent residents, with an additional two individuals whose presence varies based on lifestyle, choosing to stay more or less frequently than the typical house resident. Temporary residents typically stay for a period of two to three months.
Daily household activities include the heavy use of a laptop, air conditioner/heater, television, and lights. This project highlights the benefits of retrofitting older homes through consolidation and energy simulations. Focusing on three key consumption aspects—water, electricity, and natural gas—strategic decisions were implemented to effectively reduce the net energy consumption.
Existing Conditions
Single-family detached house
One-storey with basement
Brick Veneer
Oriented facing south-west
Located in Toronto
Occupies three to five residents
157 sqm (1689 sf) of heated floor space
Gross floor area of 195 sqm (2098 SF)
Energy Consumption
With a maximum of five household members, consumption patterns fluctuate throughout a 24-hour day.
Lightly shaded areas signify non-activity-based consumption, typically occurring during periods of sleep. Meanwhile, when the space is occupied, ventilation (heating or cooling) is in operation.
Darker shaded areas denote activity-based consumption, encompassing activities like internet browsing, lighting, television, cooking, and more.
Electricity: 8641 ekWh/year
Gas: 30 956 ekWh/year
Total
39 414 ekWh/year or 252 ekwh/year/sqm
Layout Design
The house's longitudinal layout enables an easy-to-implement HVAC distribution system, and its compact heated floor area results in a lone return air route. The linear and compartmentalized spaces showcase the shotgun house style, which gained popularity in the southern United States.
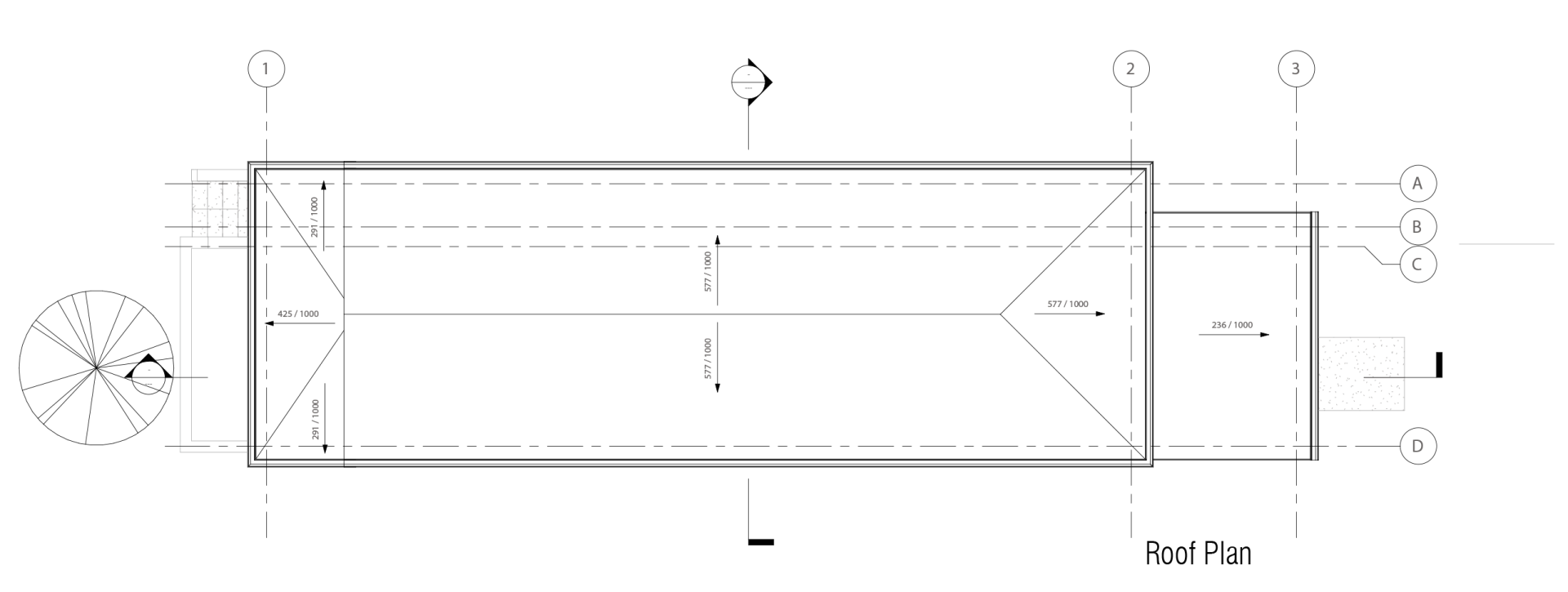
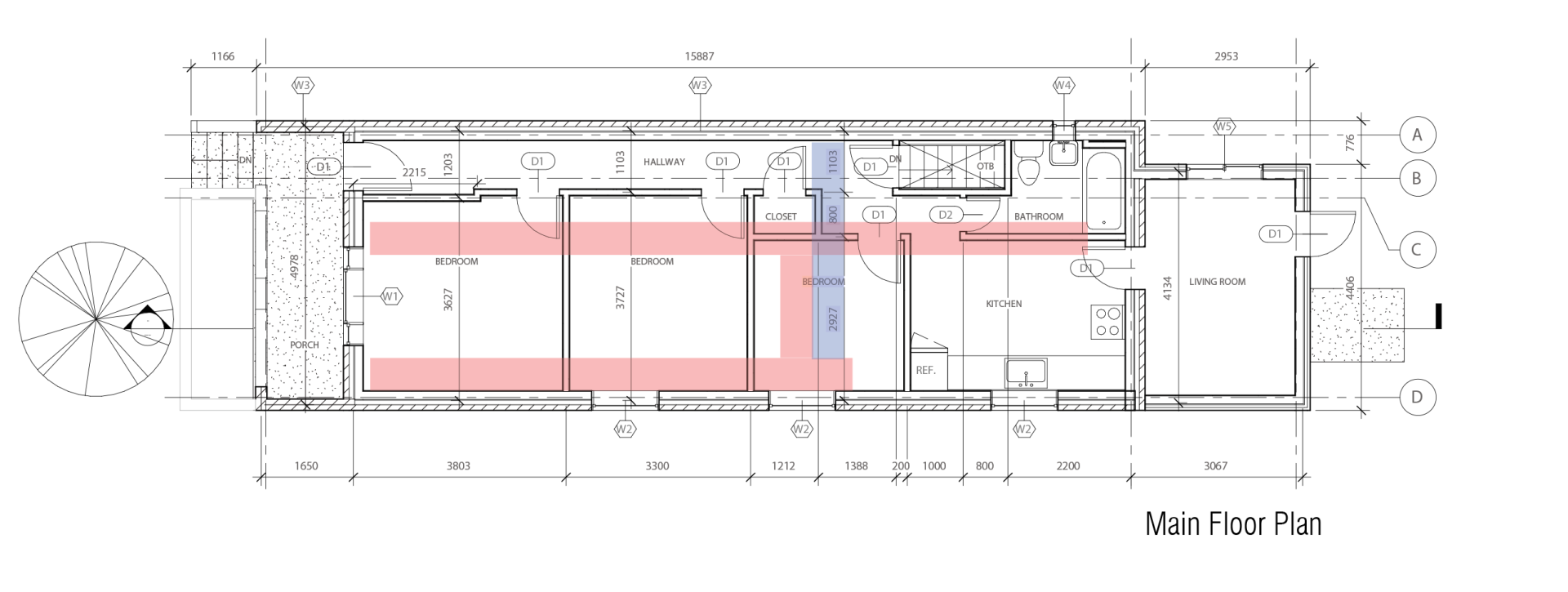
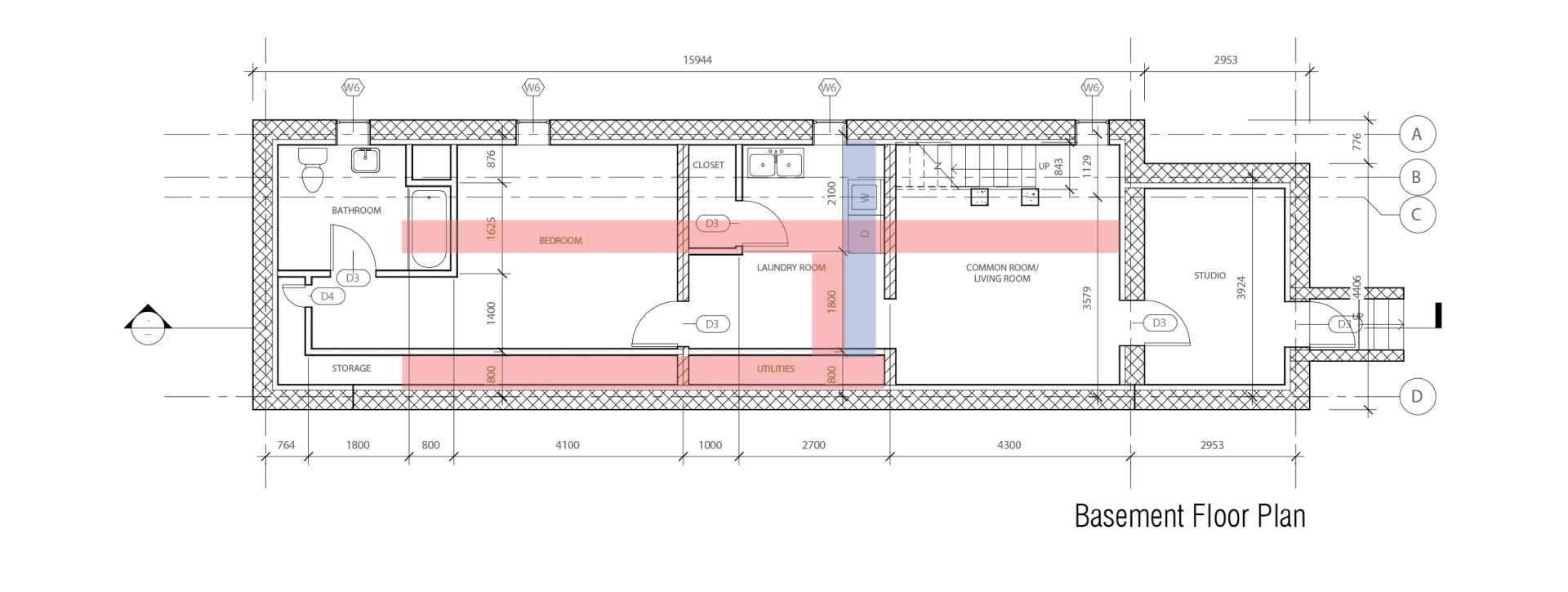
Elevation
Perched on a sloping terrain, the house descends with a one-meter elevation change from its front to back. This unique topography renders the basement partially above grade. Despite the uniform construction of the basement wall, a noteworthy heat loss is anticipated from the segment above ground. The glazing-to-wall ratio remains modest, clocking in at less than ten percent, mitigating any substantial heat gain. In keeping with the minimalist essence of a shotgun house design, the limited number of windows necessitates a reliance on artificial lighting.
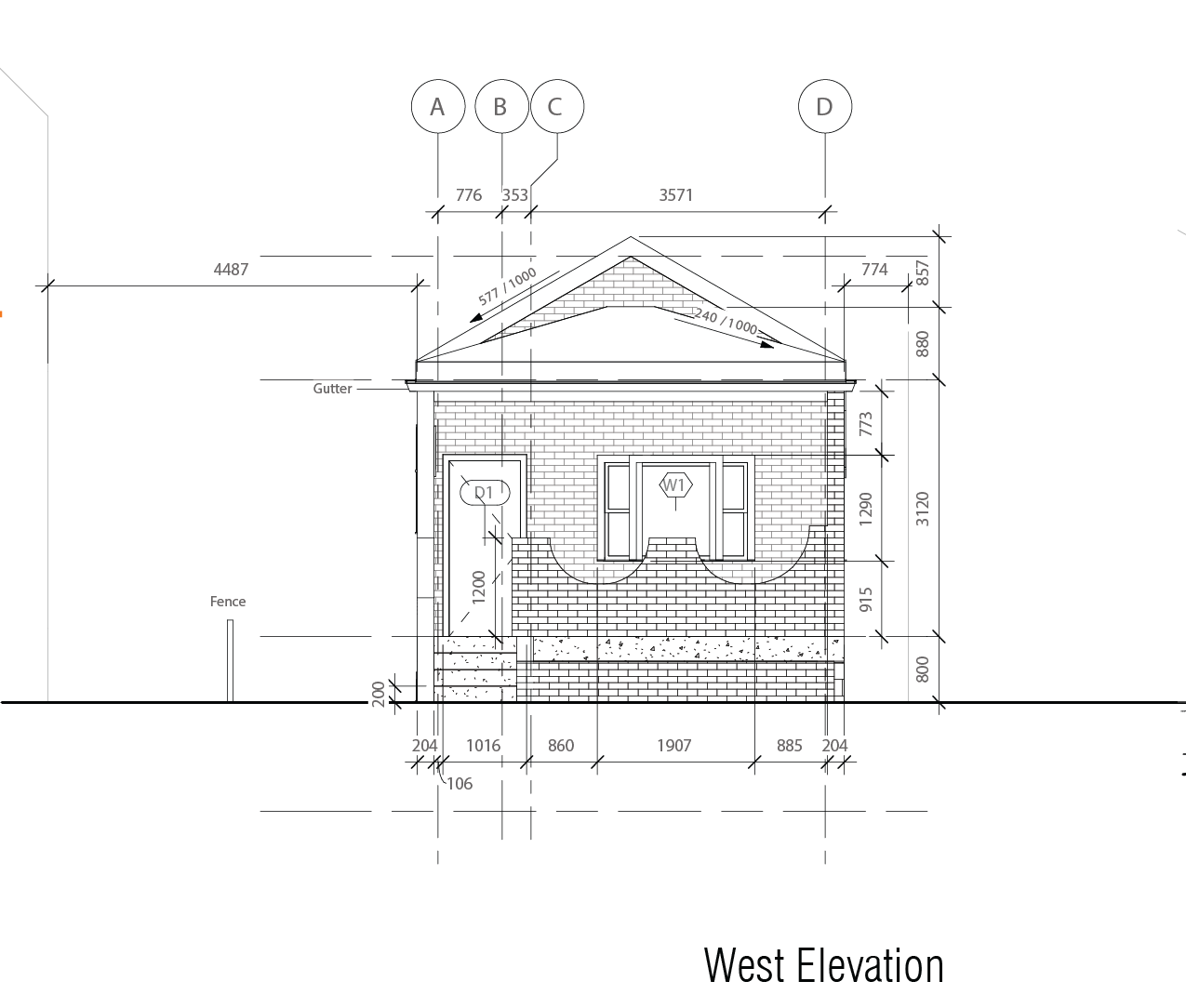
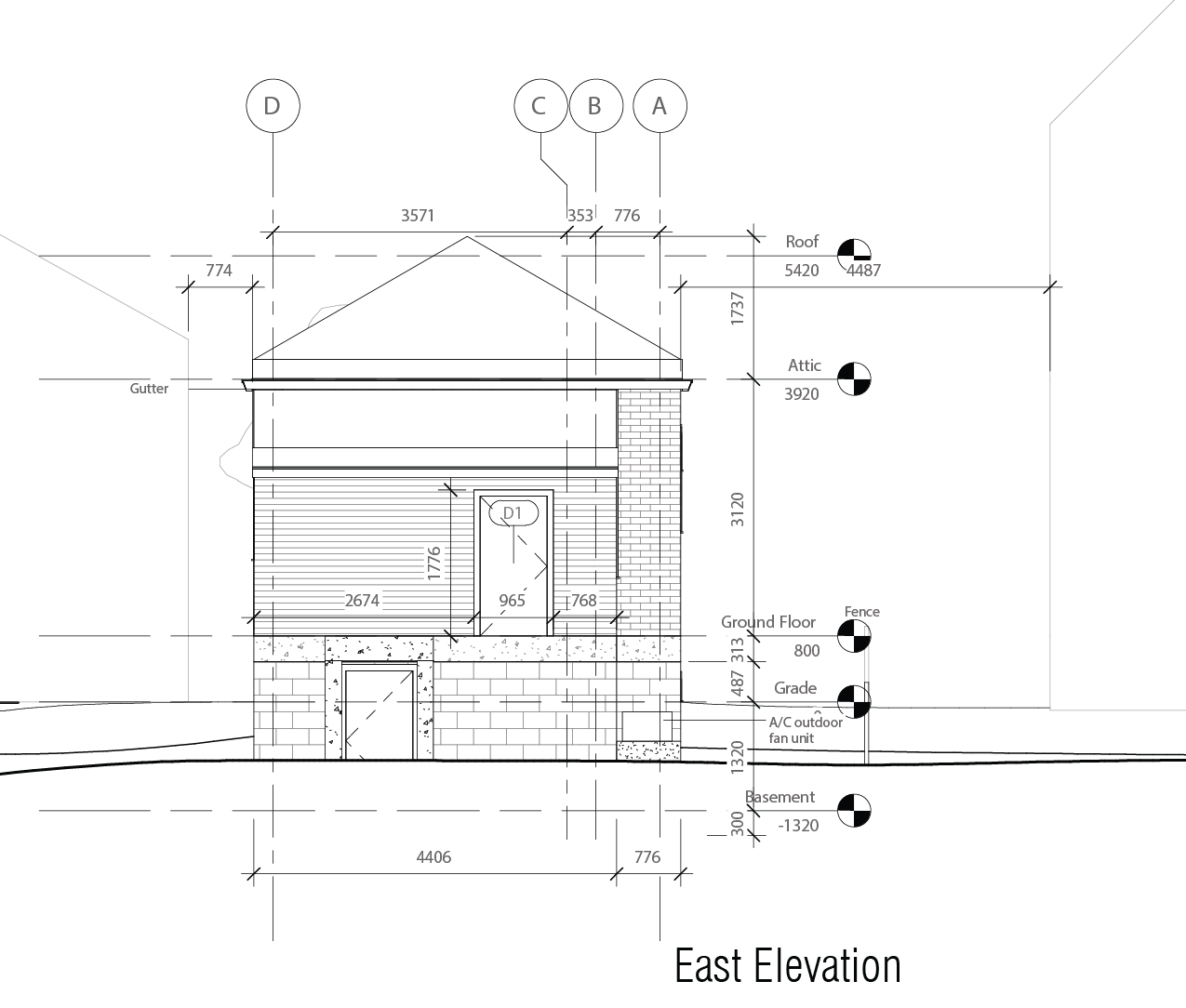
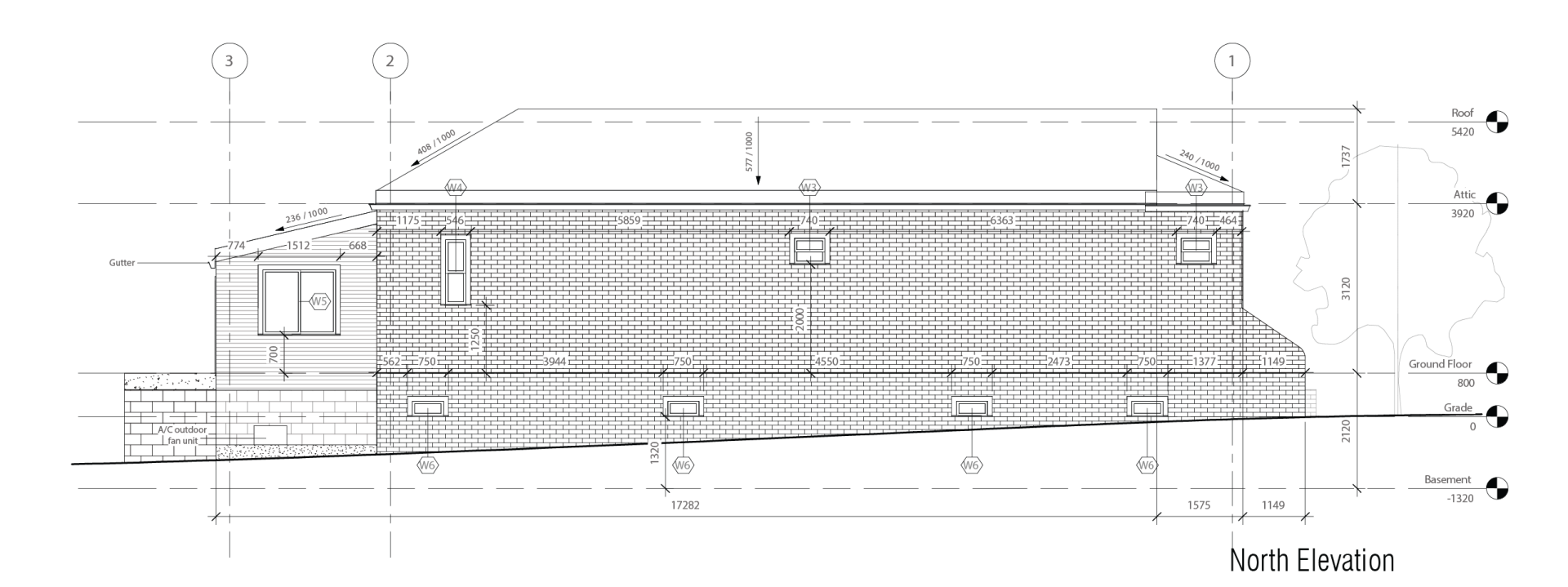
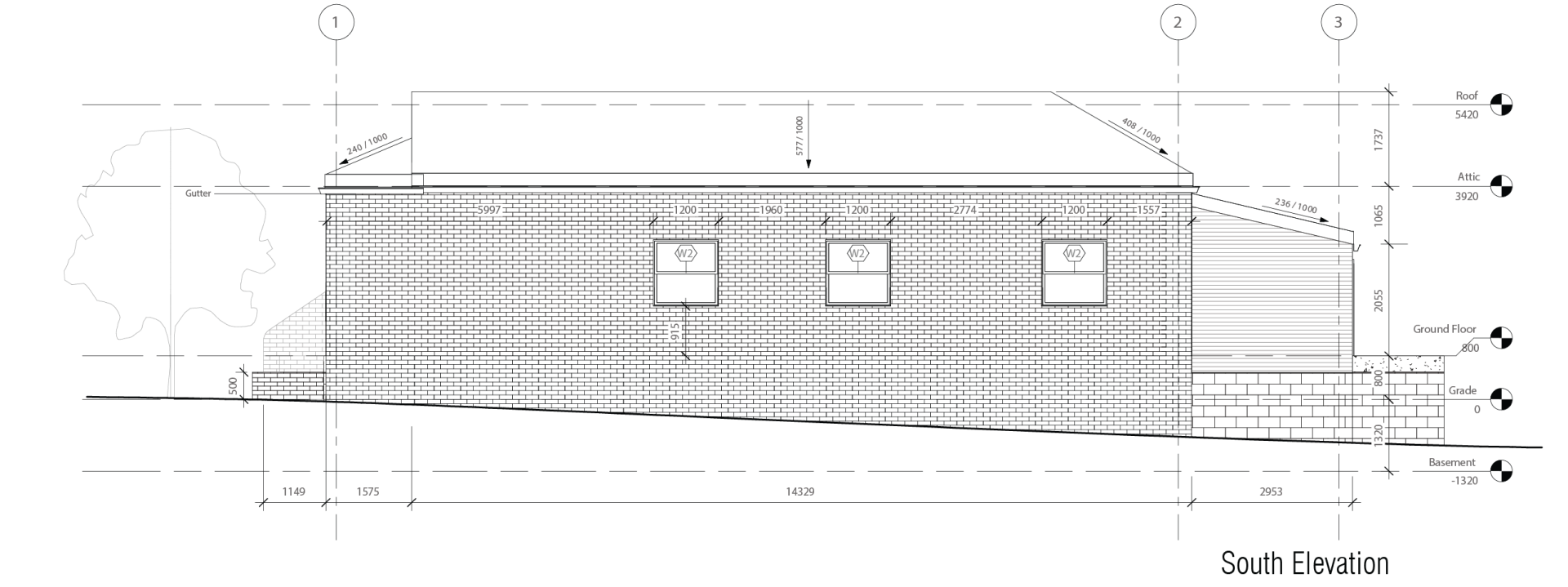
Existing Envelope Construction
Upon reviewing the current construction details, it is evident that the R-values do not meet with the 2017 Supplementary Standard. Given the construction year, it is apparent that the energy consumption is elevated, likely necessary to maintain a comfortable occupancy of the space.
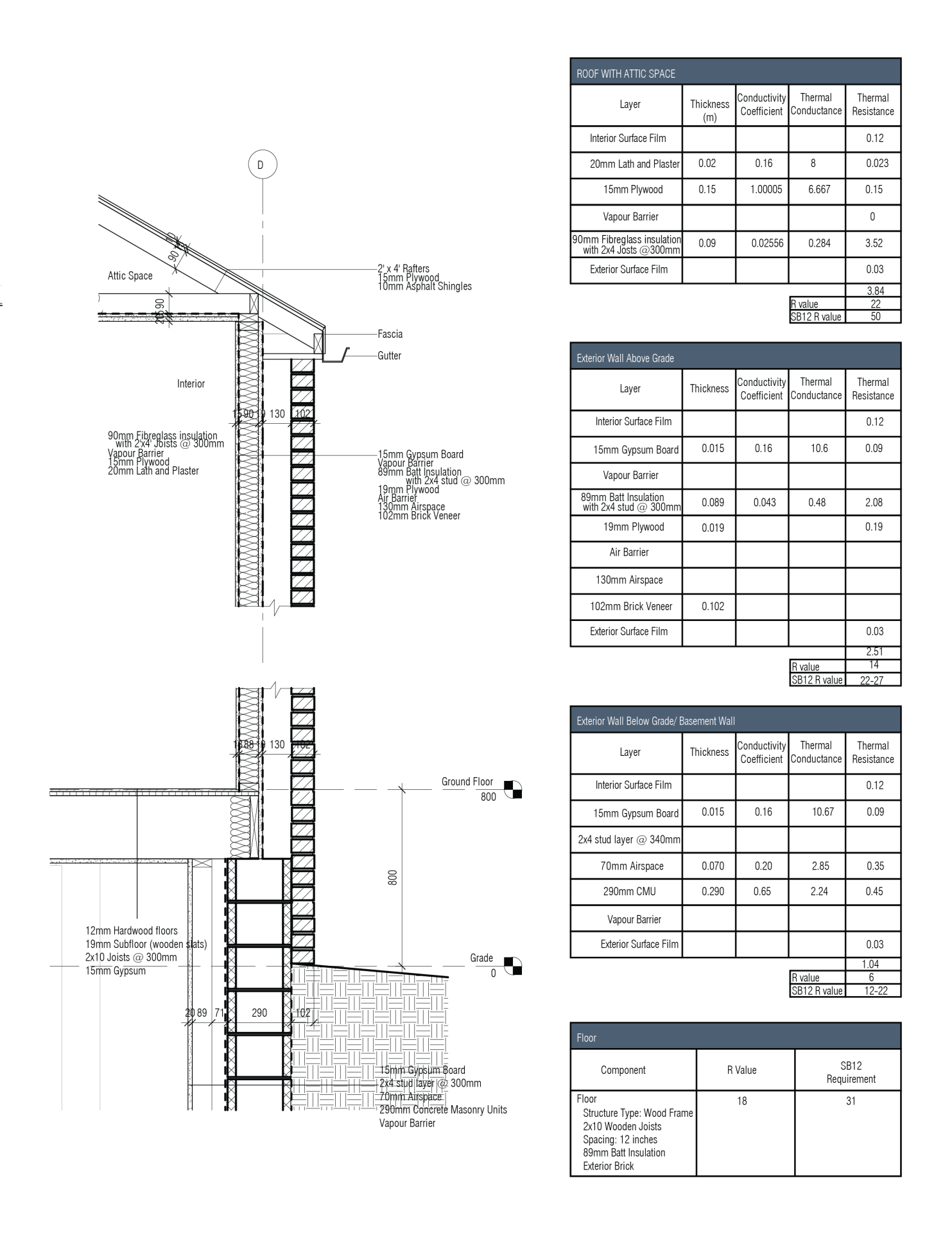
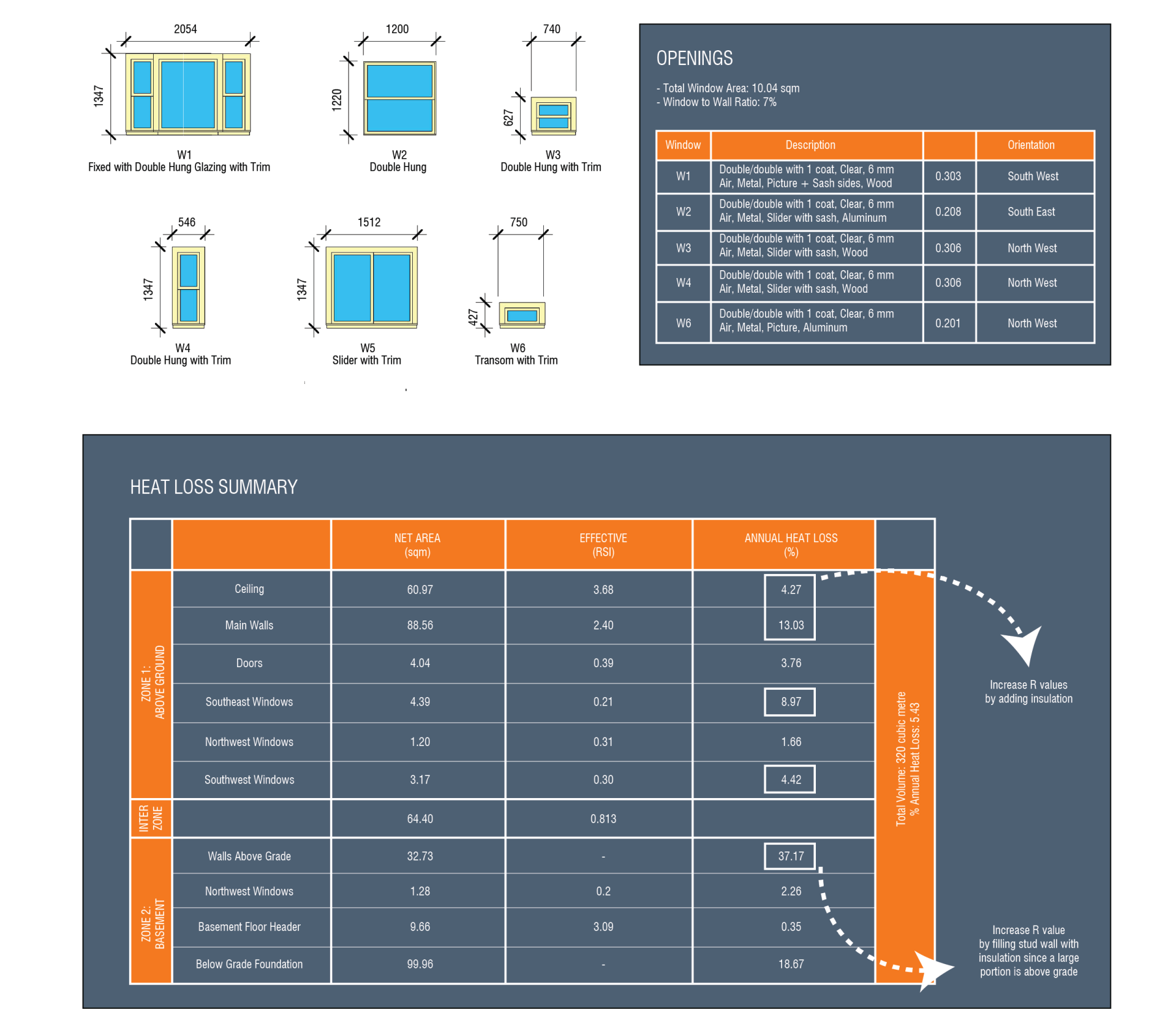
Current Electricity Consumption
The electricity consumption results in a total of approximately 8641 kWh annually. The monthly usage during non-degree cooling days is about 178kWh and about 316kWh during degree cooling days.
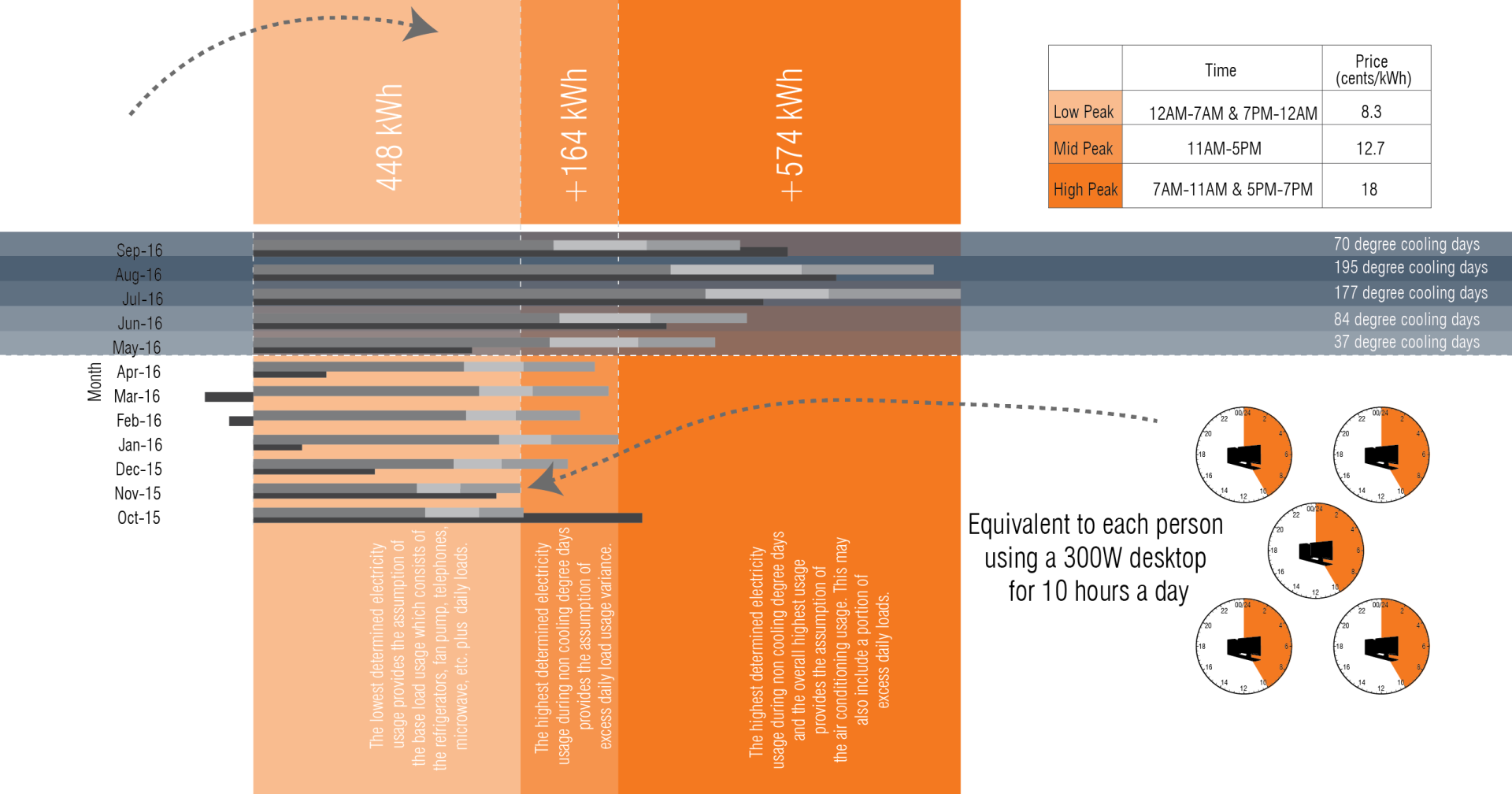
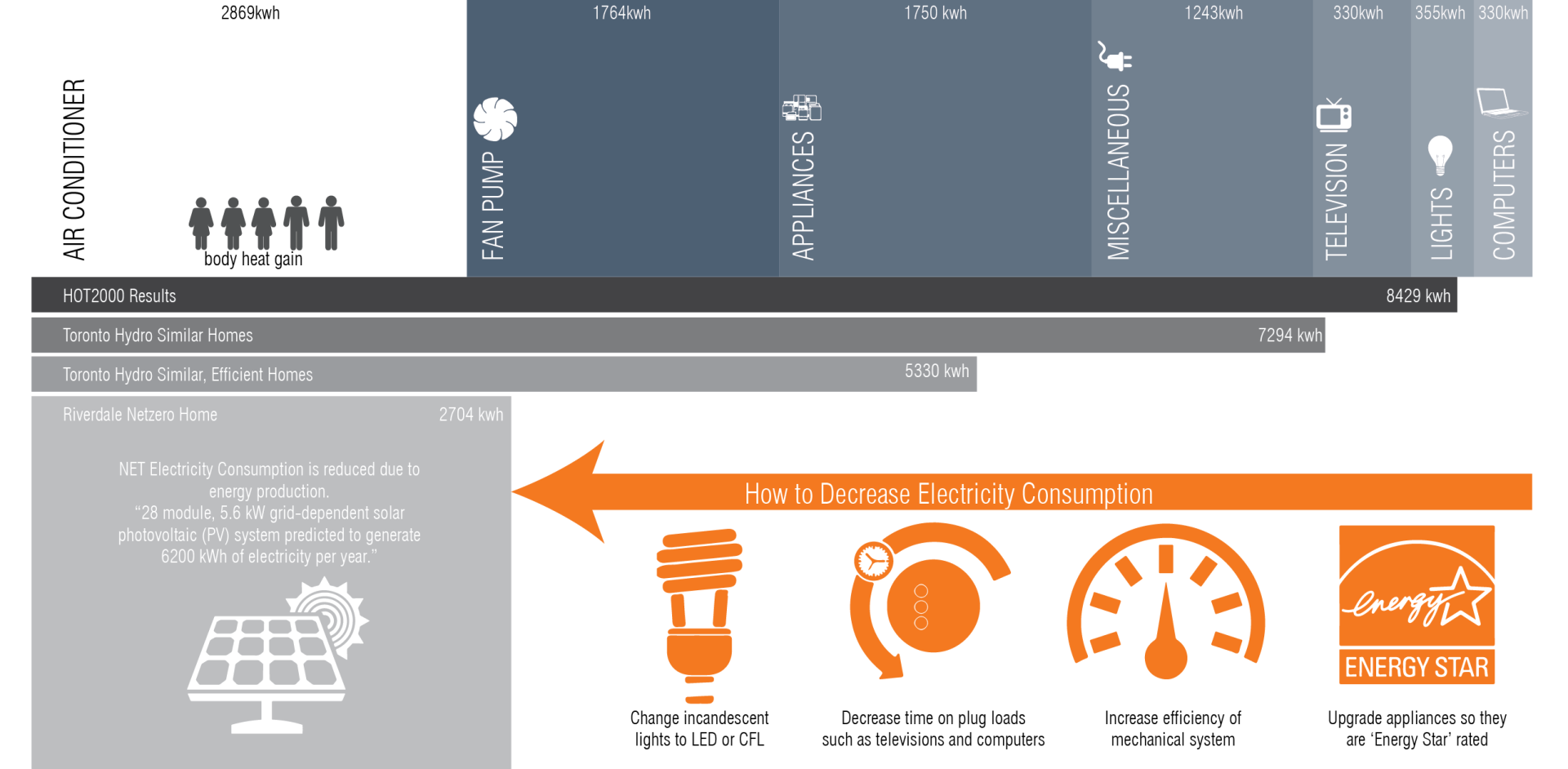
Current Natural Gas Consumption
Gas consumption amounts to an annual total of around 2807 cubic meters of natural gas, equivalent to 30956 ekWh. This usage is primarily allocated to two purposes: space heating and water heating. Notably, about one-third of the total gas is dedicated to heating water.
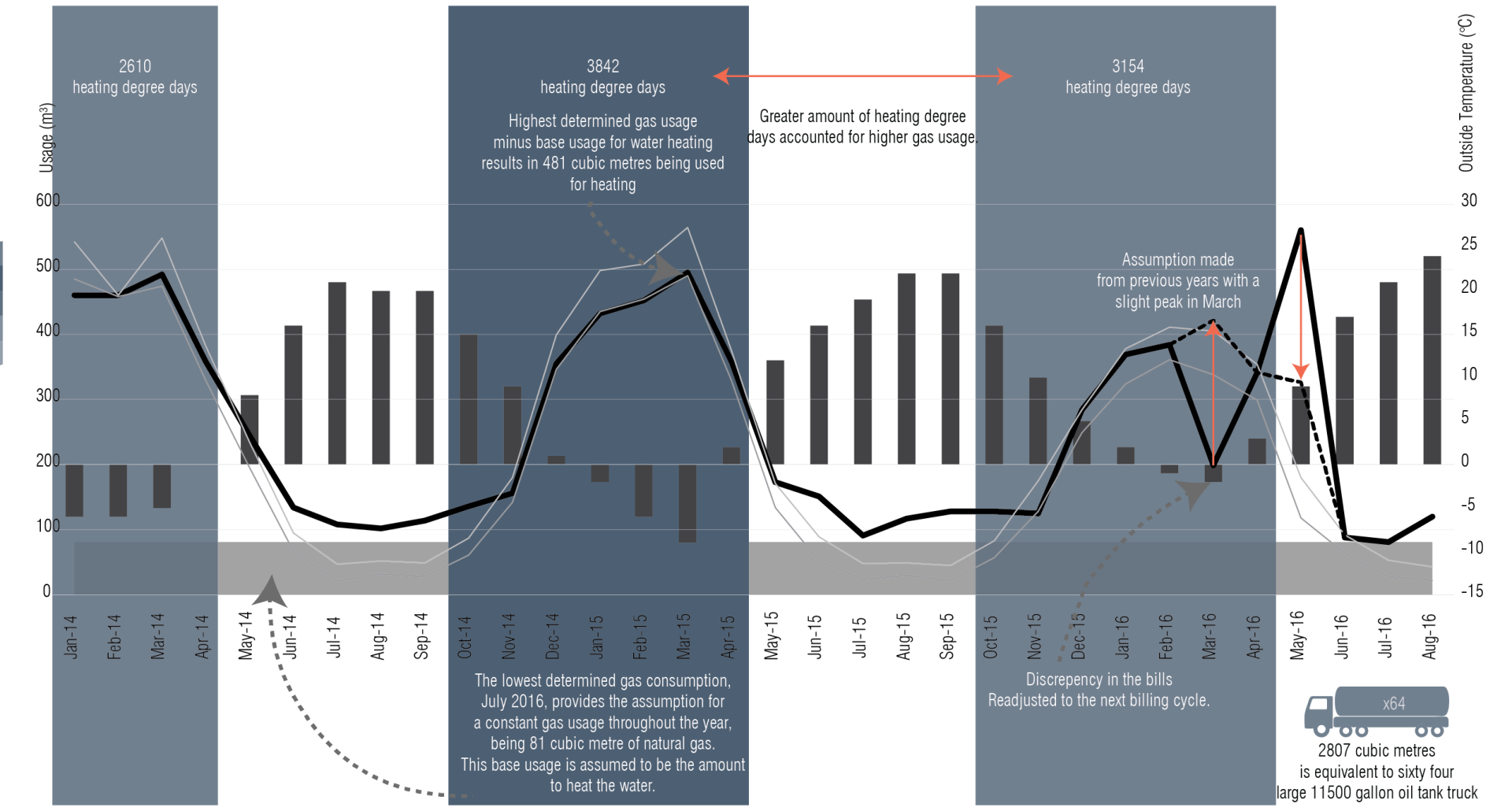
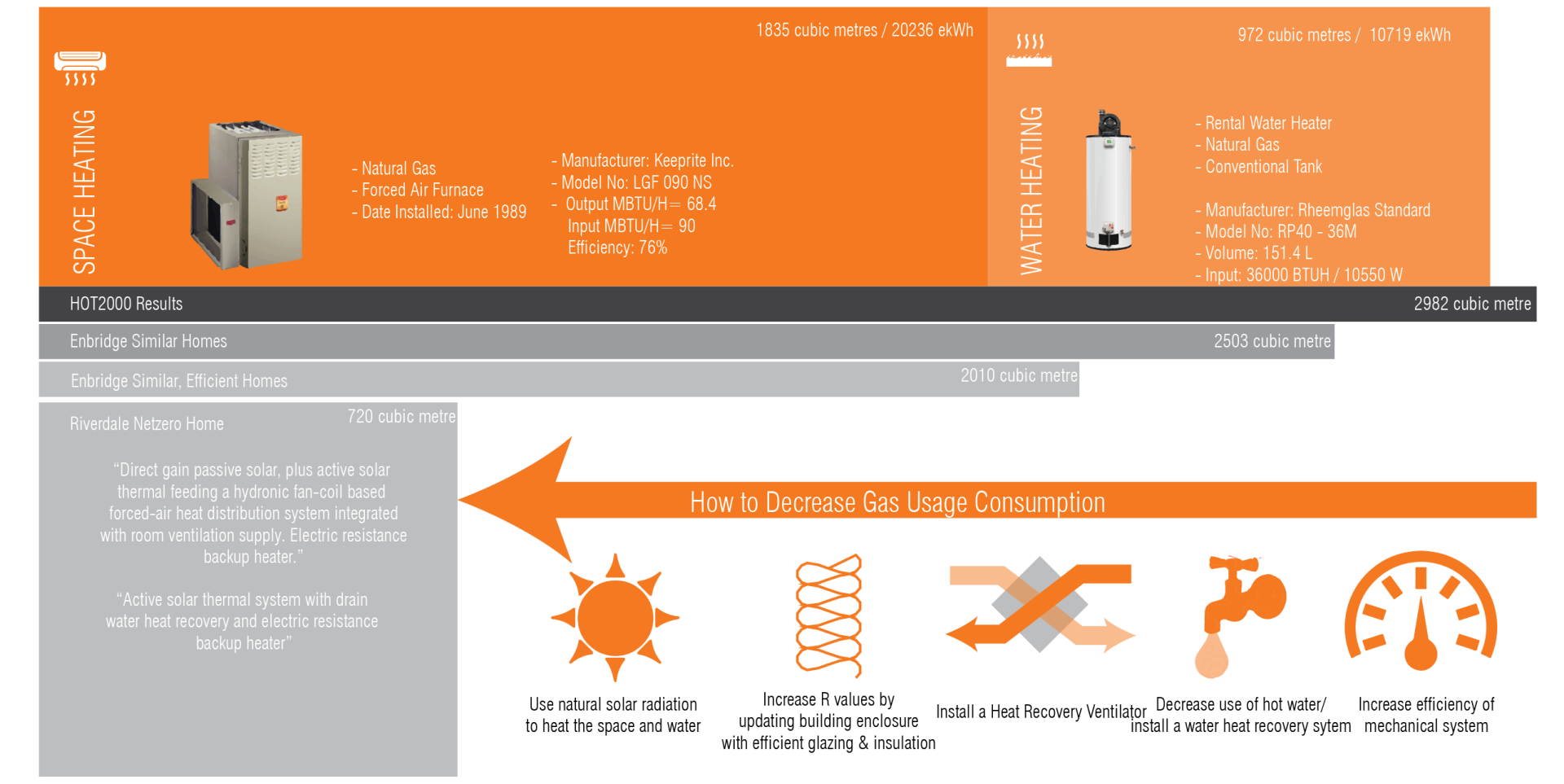
Current Water Consumption
The water consumption results to a total of approximately 175 litres per person per day.
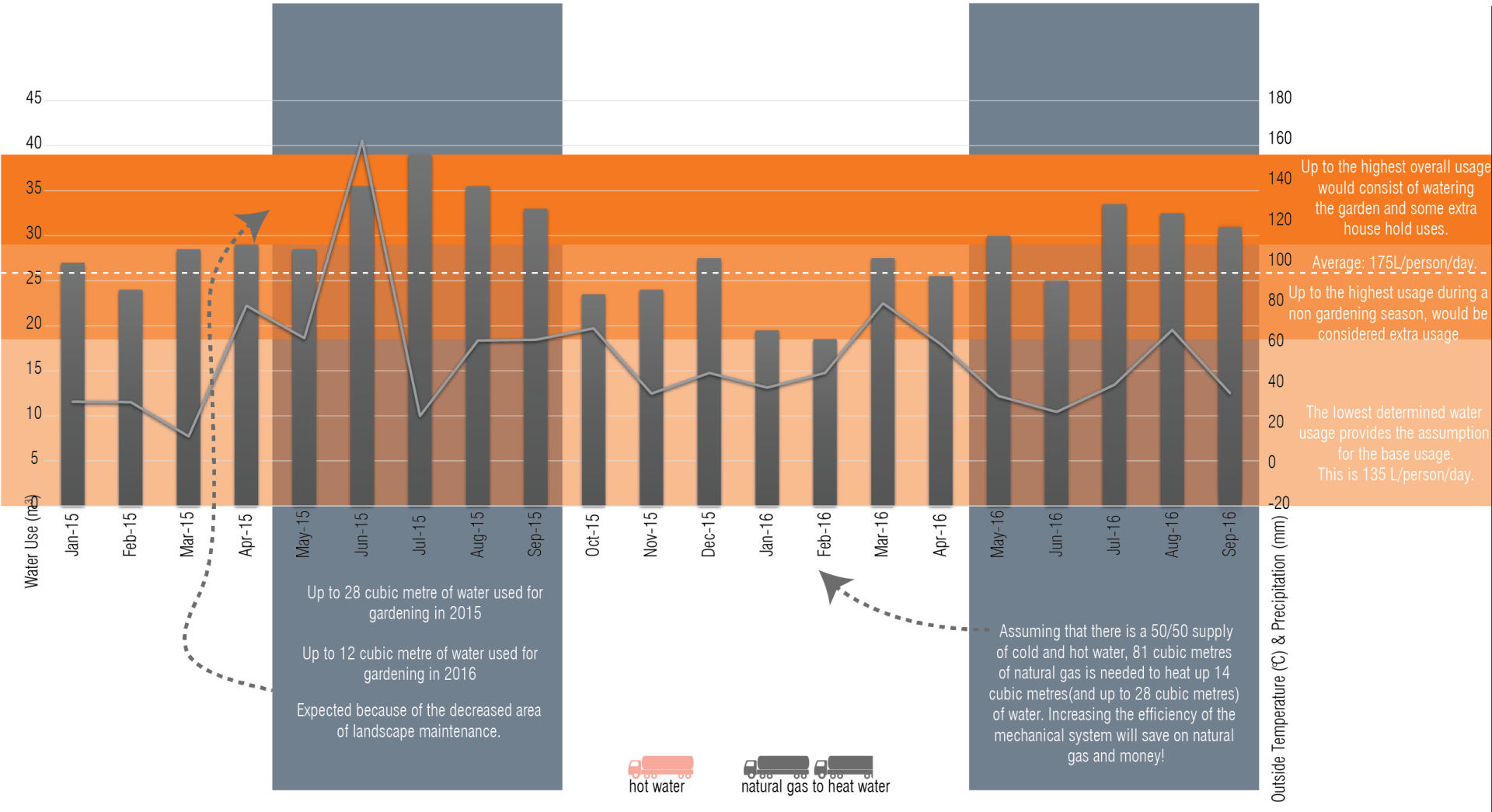
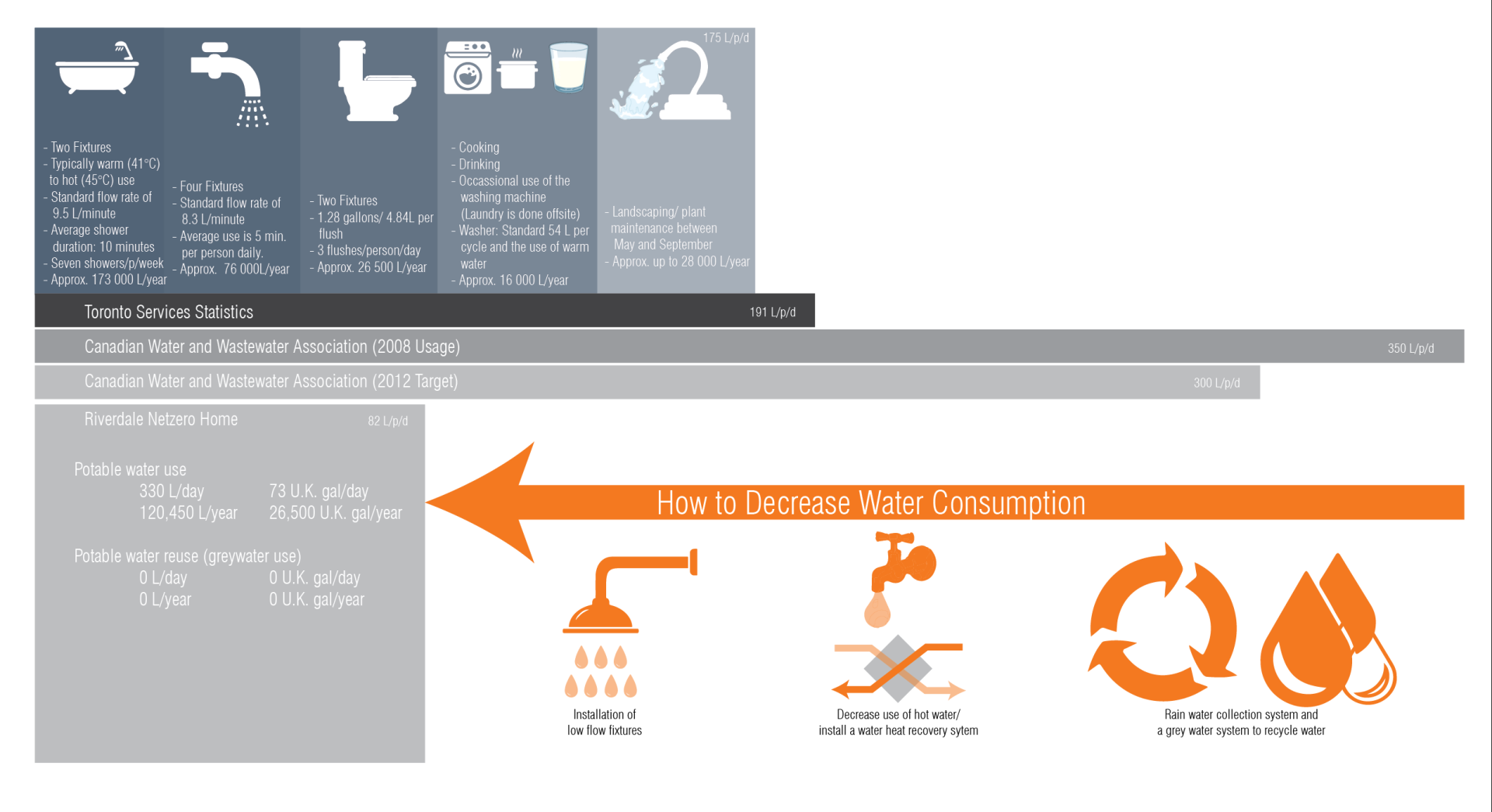
RETROFIT DESIGN DECISIONS
1. Solar Optimization
- Maximize the south-facing roof for Photovoltaic panels.
- Set the south roof angle at the azimuth degree minus 15 degrees for optimal solar panel efficiency.
- Adjust the house height to match the structure on the south, preventing shadows on the PV systems.
2. Energy Efficiency Upgrade
- Update R-values to align with current standards outlined in SB-12 and the Ontario Building Code.
3. Material and Color Selection
- Maintain harmony with the surroundings (brick homes) while opting for a dark grey colour to enhance sun ray absorption.
4. Glazing Reduction and Window Placement
- Strategically reduce glazing to minimize heat gain and loss.
- Thoughtful placement of windows, with fewer on the south side for increased privacy and reduced heat gain.
Retrofit Orthographic Drawings
The design decisions for the Blackthorn Bungalow Retrofit prioritize delivering an efficient and comfortable lifestyle for occupants. The revamped design ensures the maintenance of the existing heated floor space while incorporating envelope changes that adhere to contemporary standards.
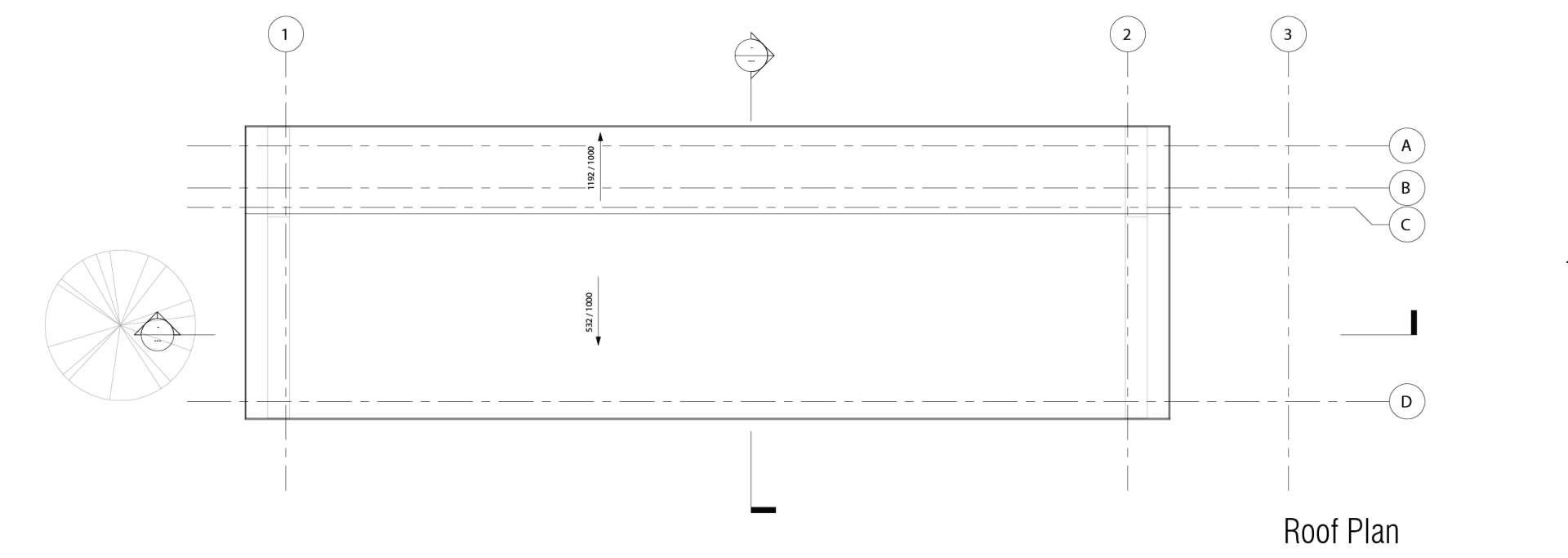
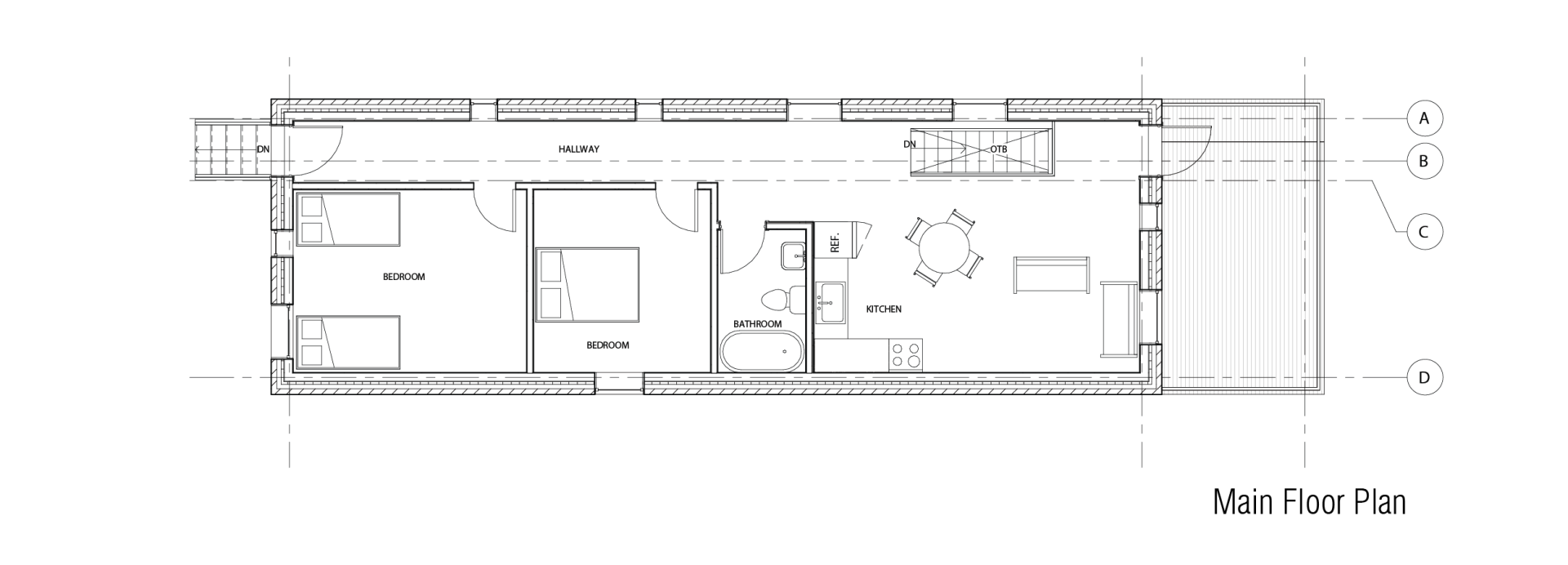
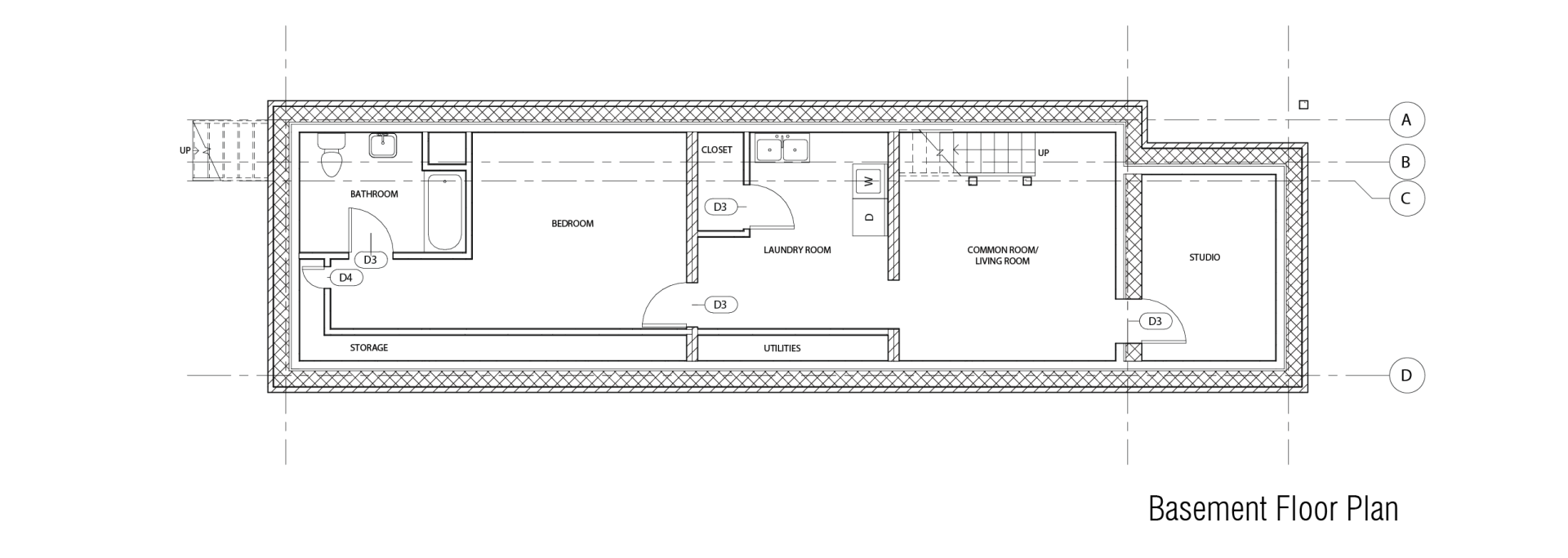
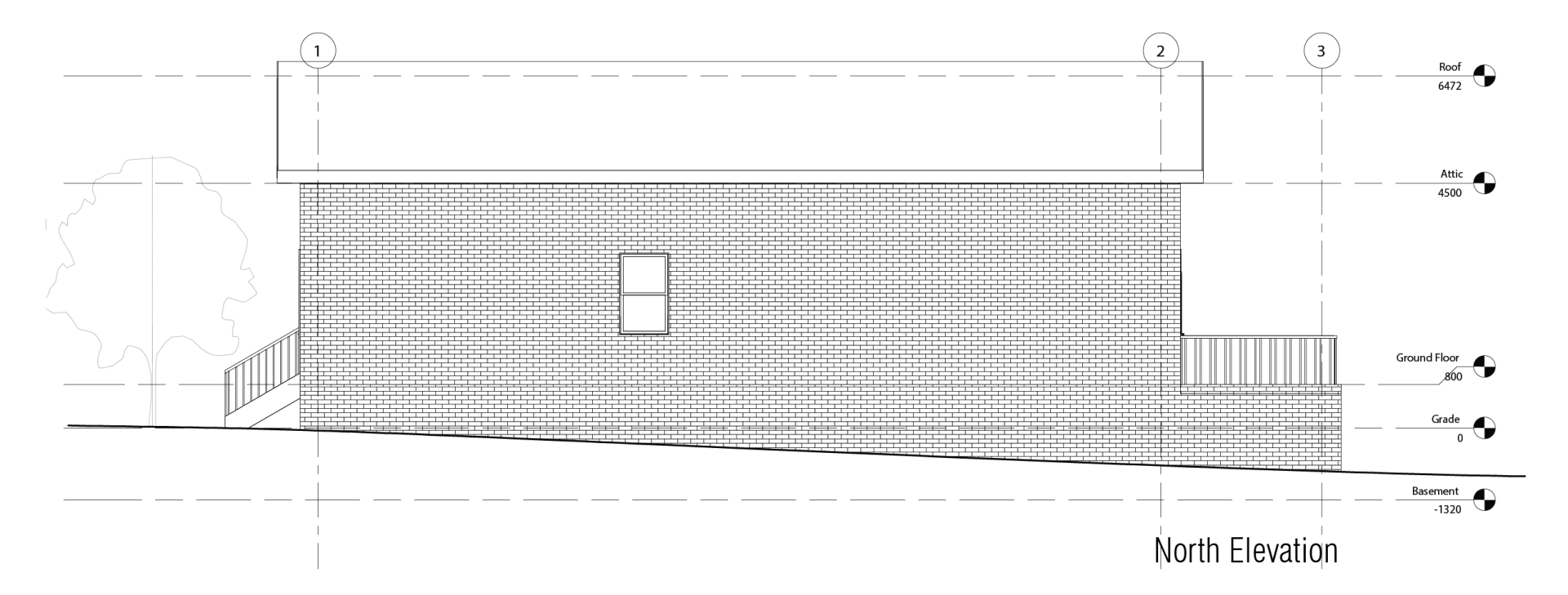
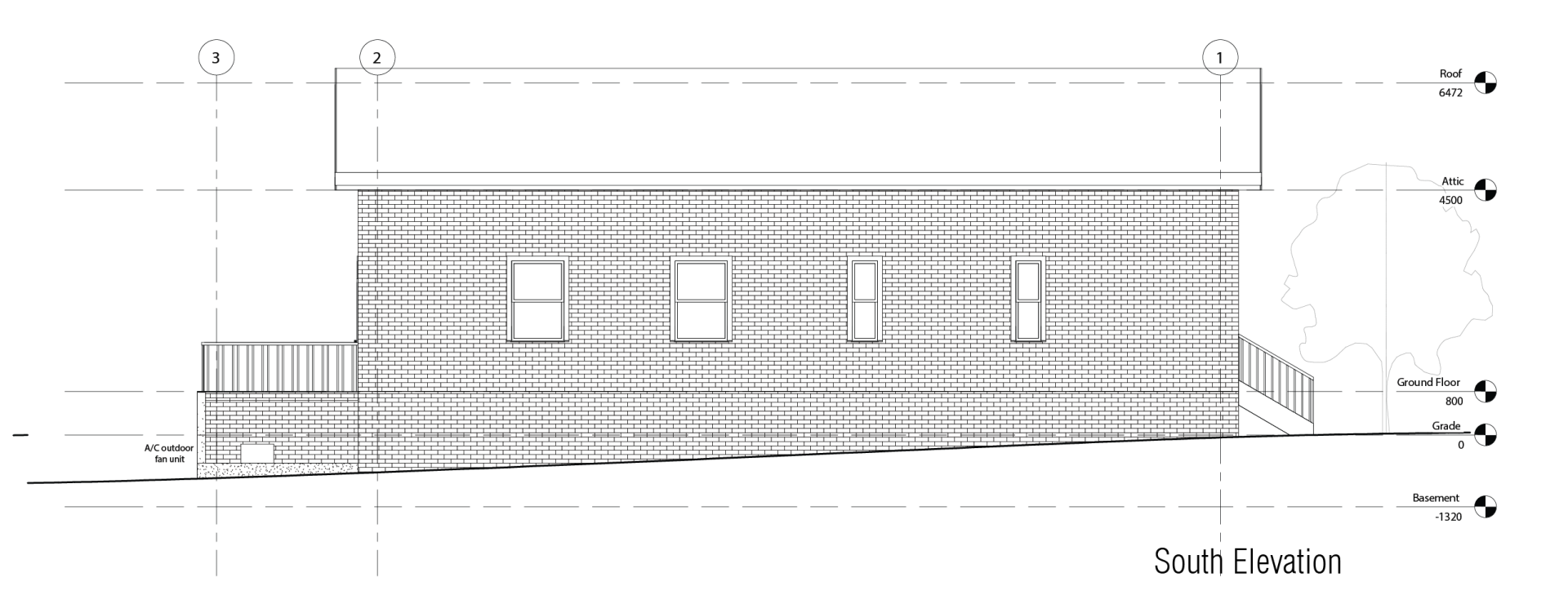
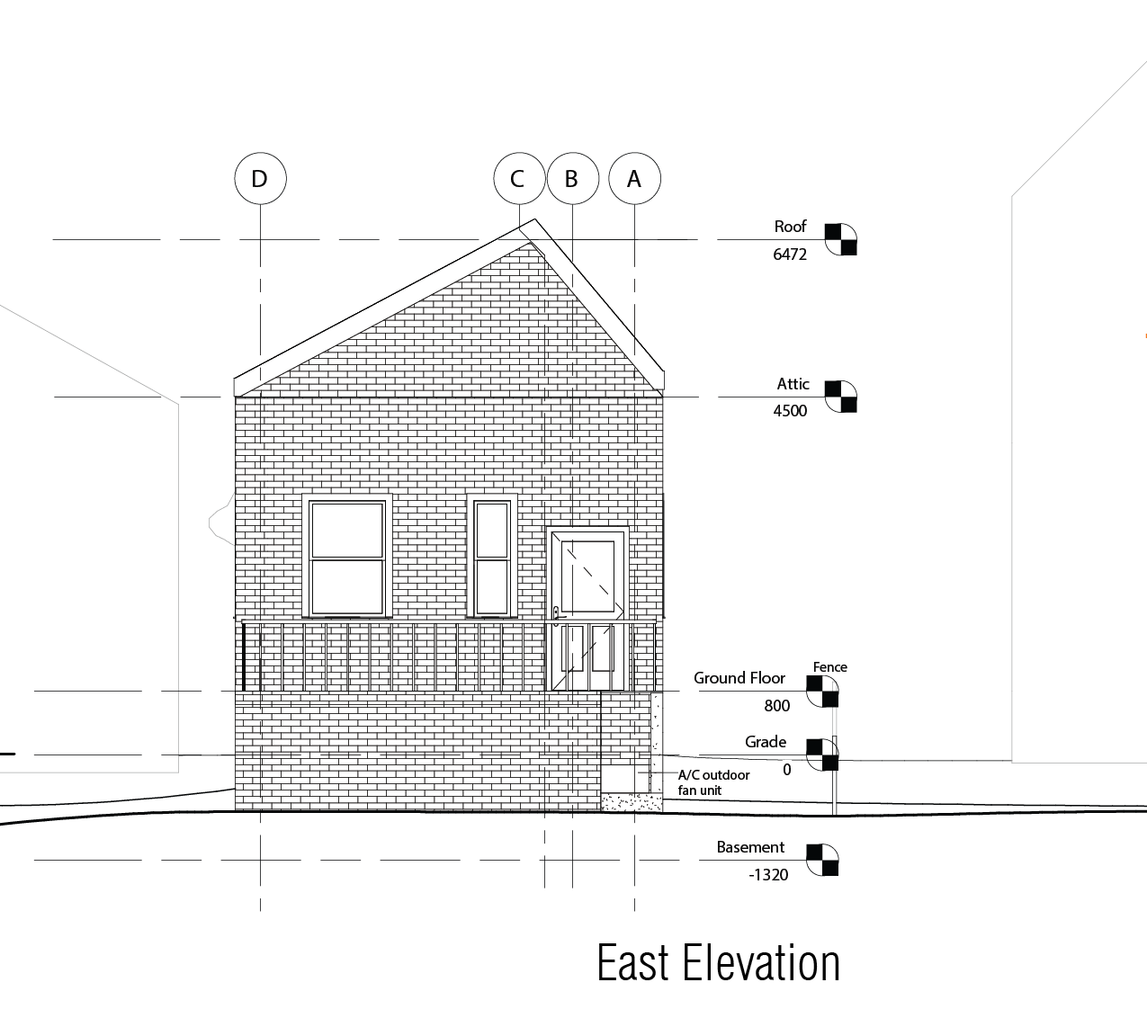
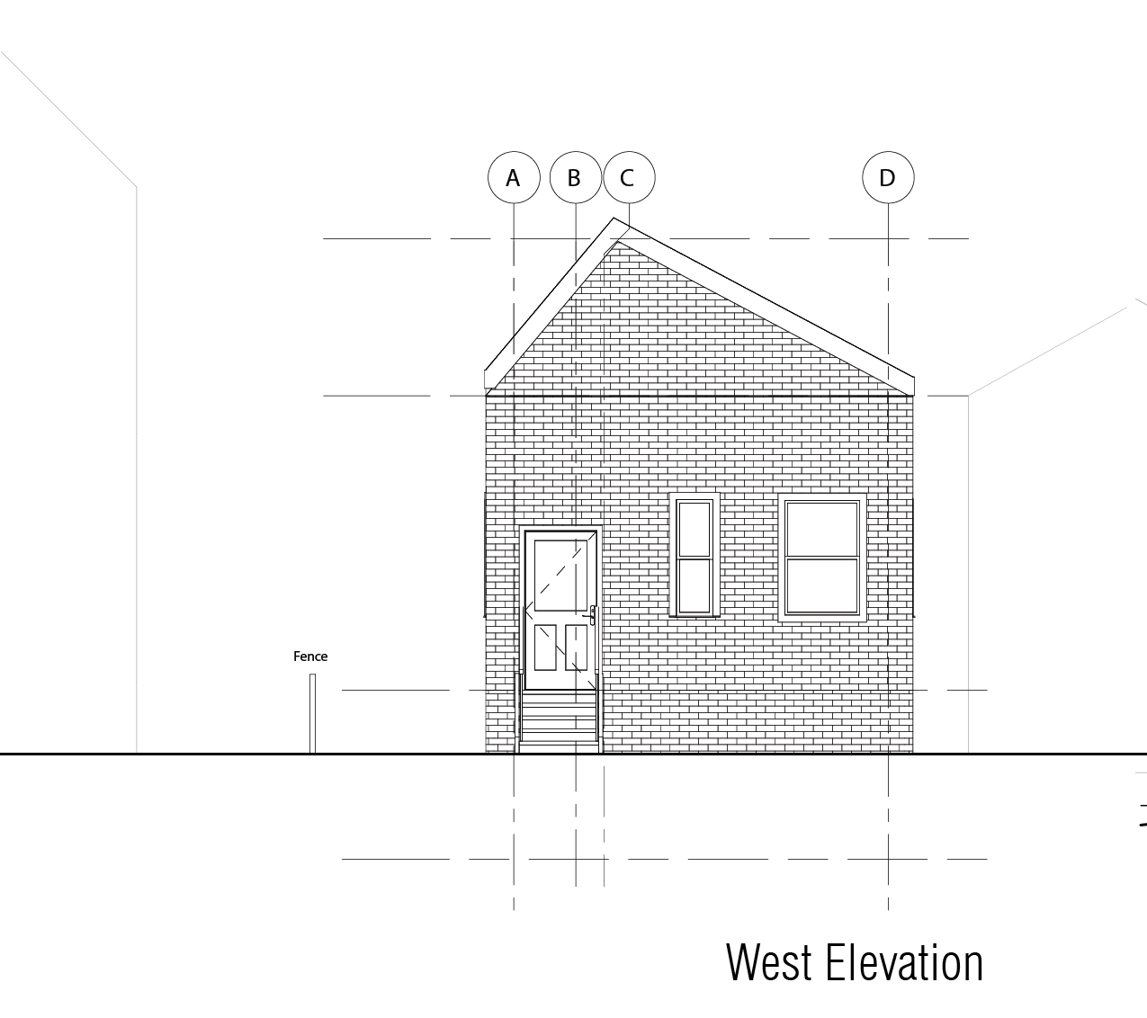
Retrofit Envelope Construction
The new construction features enhanced insulation in both walls and ceilings, coupled with a reduced airspace for wall ventilation, aligning seamlessly with the 2017 Supplementary Standards. This modification significantly reduces the energy needed for heating or cooling, contributing to improved energy efficiency.
Conclusions
By employing HOT2000 to simulate the retrofit's features, the projected annual consumption is estimated at around 12,500 kWh or 80 ekWh/year. In summary, the retrofit is anticipated to reduce energy consumption to one-third of its initial usage, leading to significant savings in both energy and costs for the occupants.
McGill Sustainability Research Symposium Presentation
In 2019, I had the opportunity to present at McGill's annual event, where I joined twelve other sustainability enthusiasts in showcasing projects aimed at fostering community and global sustainability. My presentation focused on the re-purposing of homes and the substantial energy savings achievable through enhanced efficiency. The retrofit project served as a practical demonstration of the outcomes discussed in my presentation.