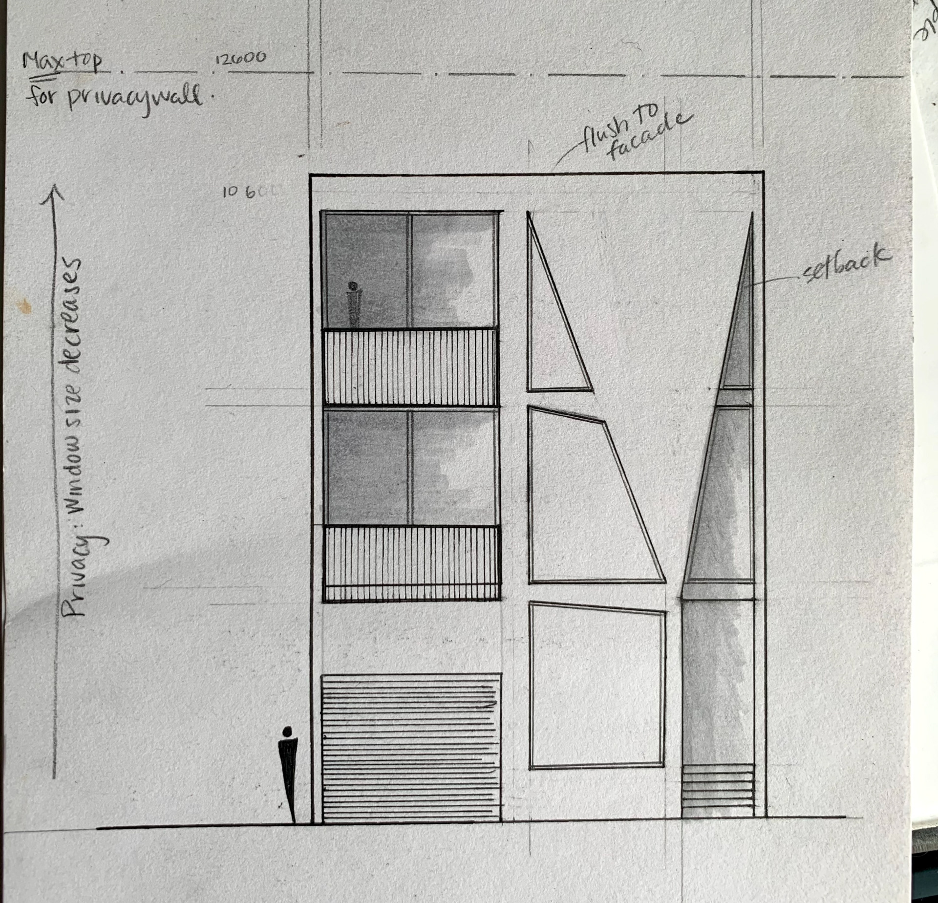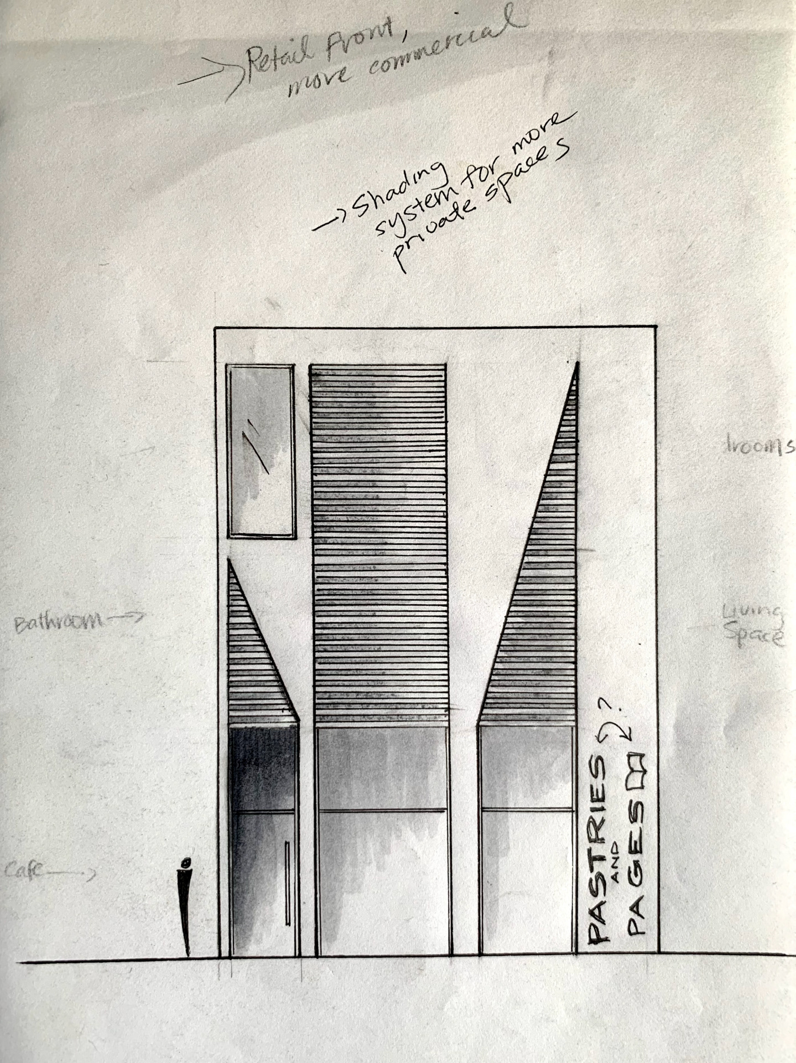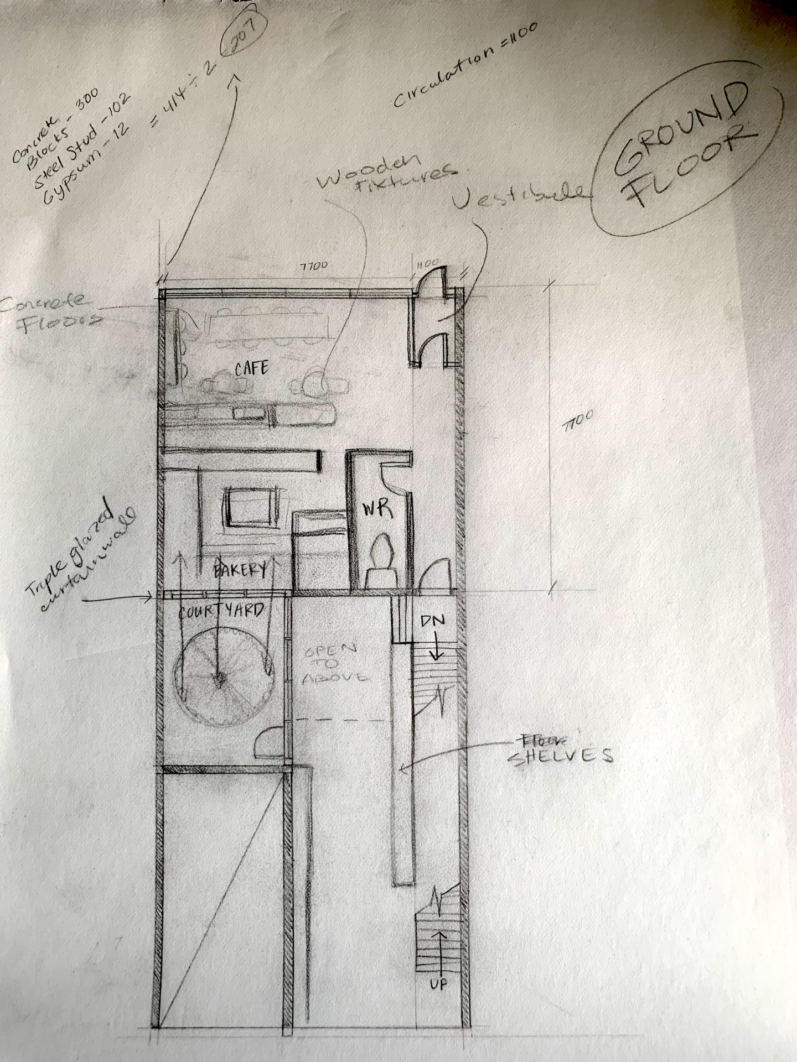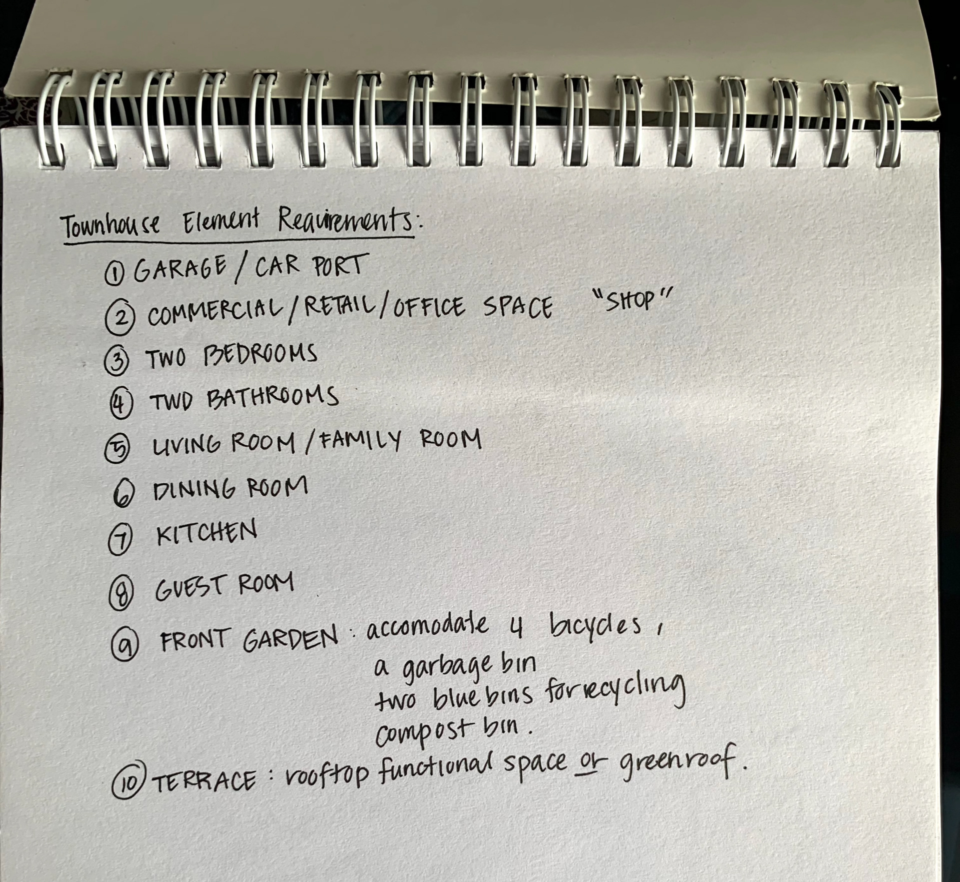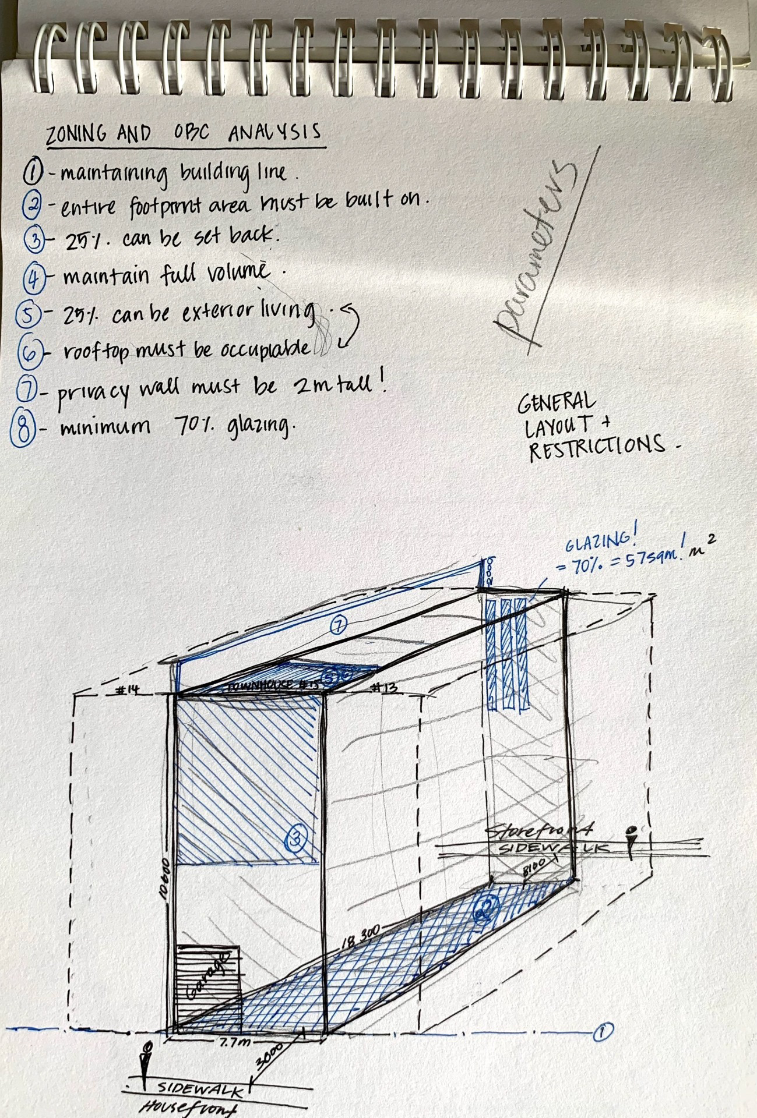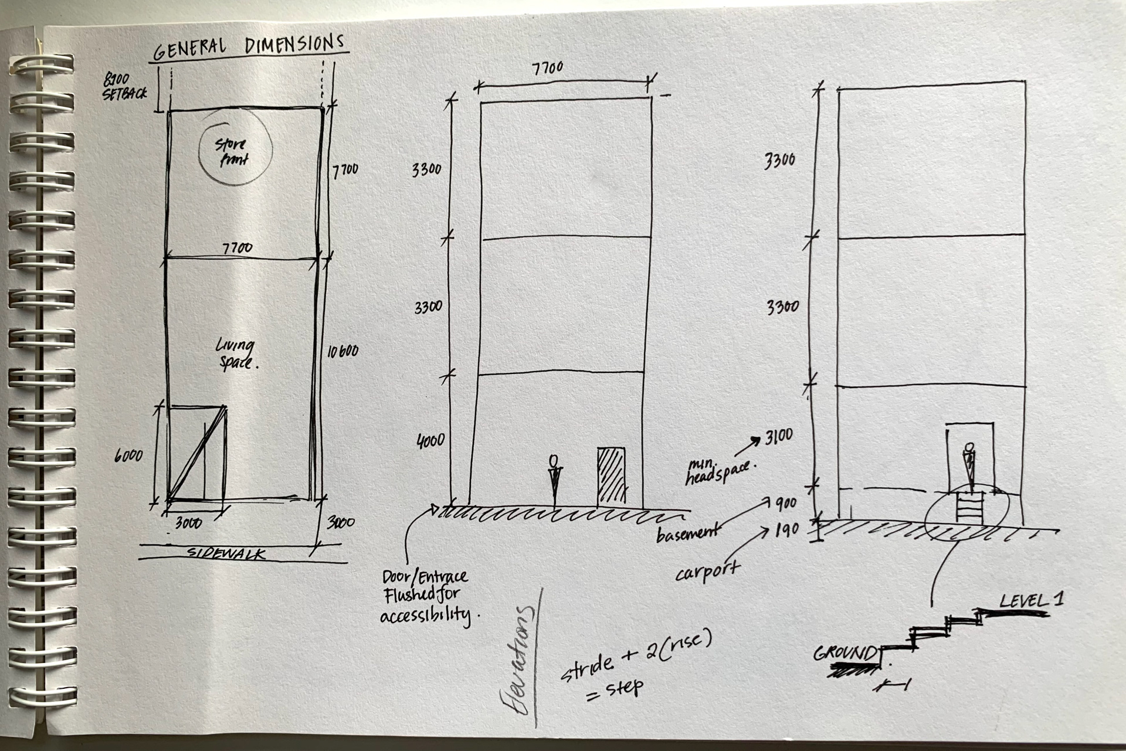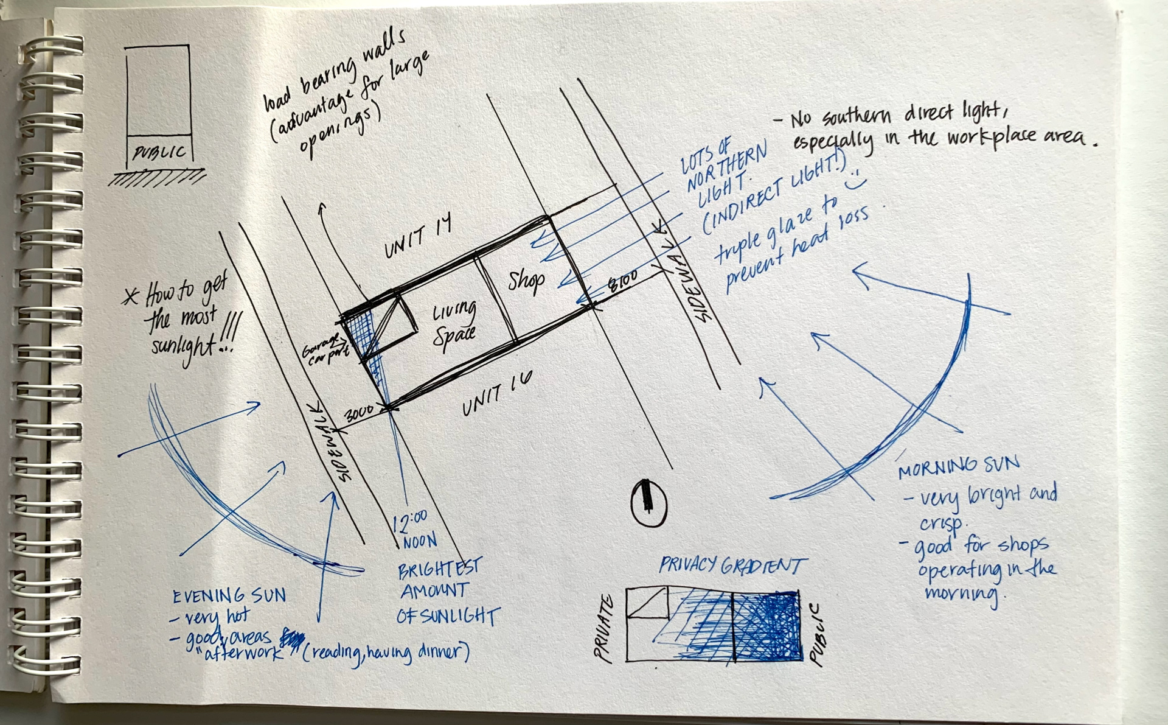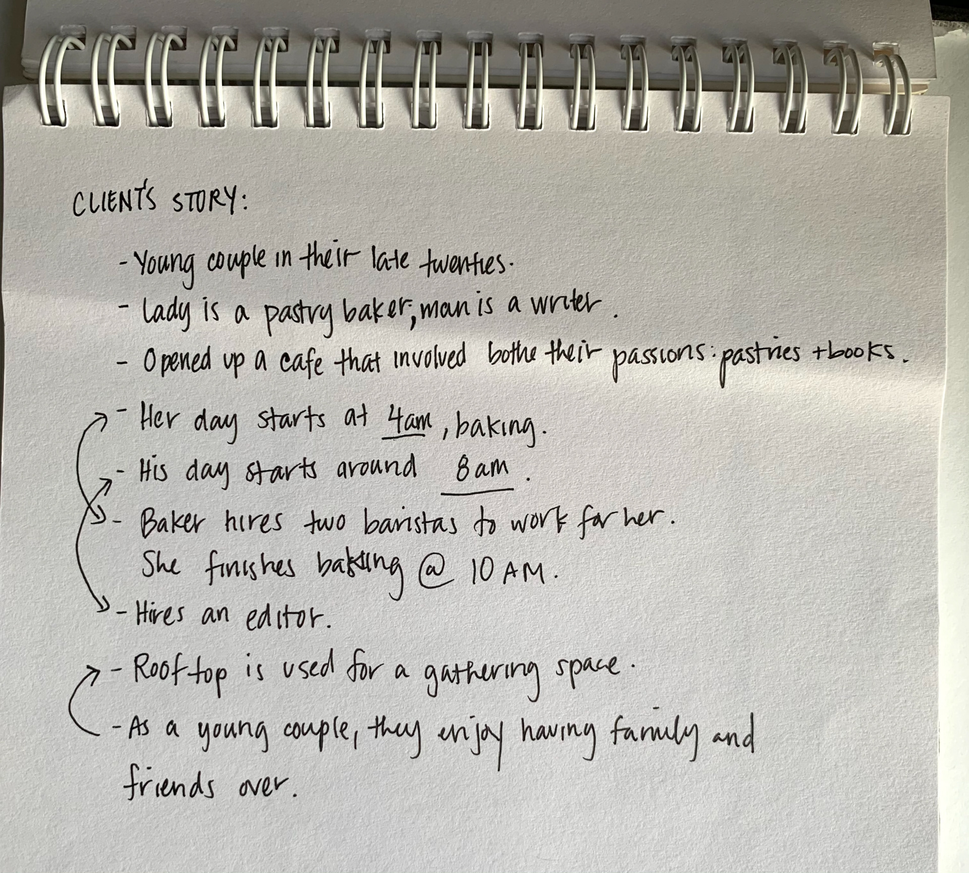The interior spaces are connected through a large atrium with an accessible courtyard adjacent to it allowing ample sunlight to every space.
As part of my undergrad, Townhouse 15 presented the unique challenge of infusing light into a narrow, vertically oriented lot while cultivating a serene ambiance that resonates with its occupants—a pastry baker and a writer. This live-work residence seamlessly integrates with nature, transforming into a tranquil haven. The design introduces an atrium and courtyard strategically positioned to illuminate even the lowermost level of the house. Embracing a concept of openness, these spaces facilitate interaction throughout the building, fostering a sense of connectivity. Abundant natural light is introduced through 70% glazing, featuring custom-sized windows that gradually narrow towards the top, mirroring the voids of tree branches. This design not only reflects the surrounding greenery onto the facade but also centers the various spaces around a central tree, forming a harmonious sanctuary within the townhouse.
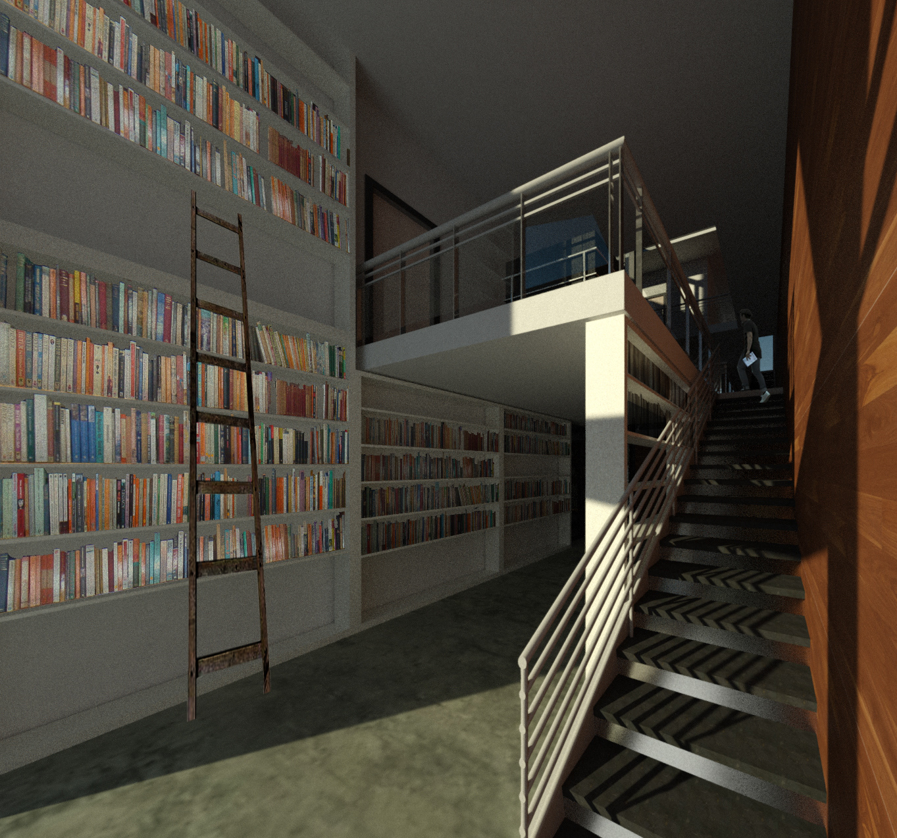
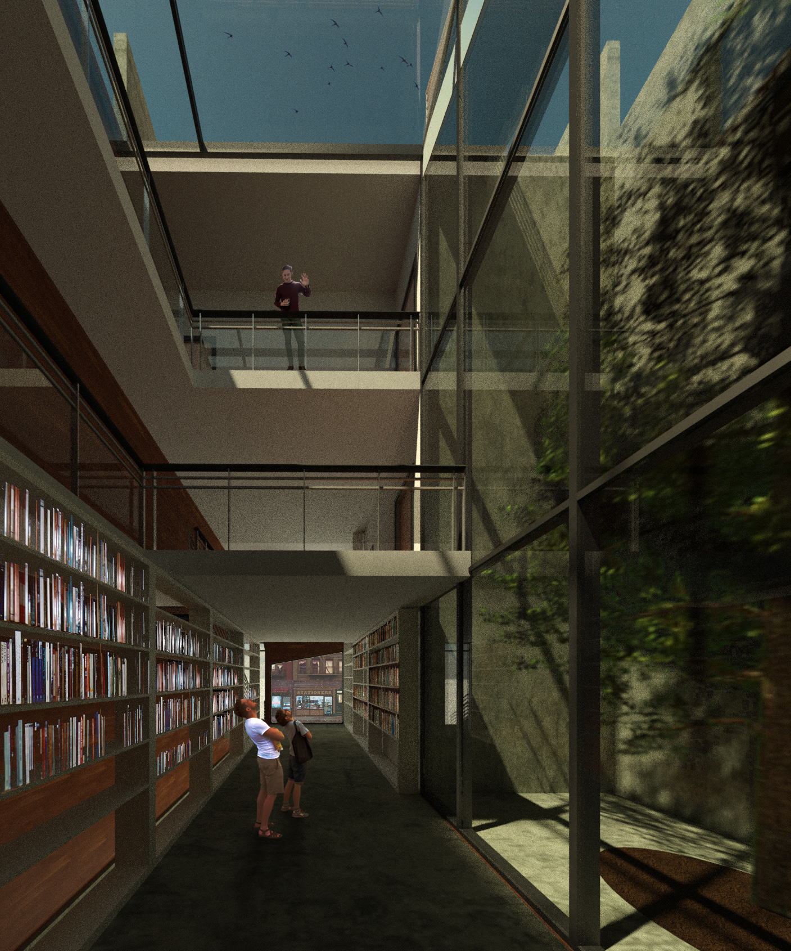
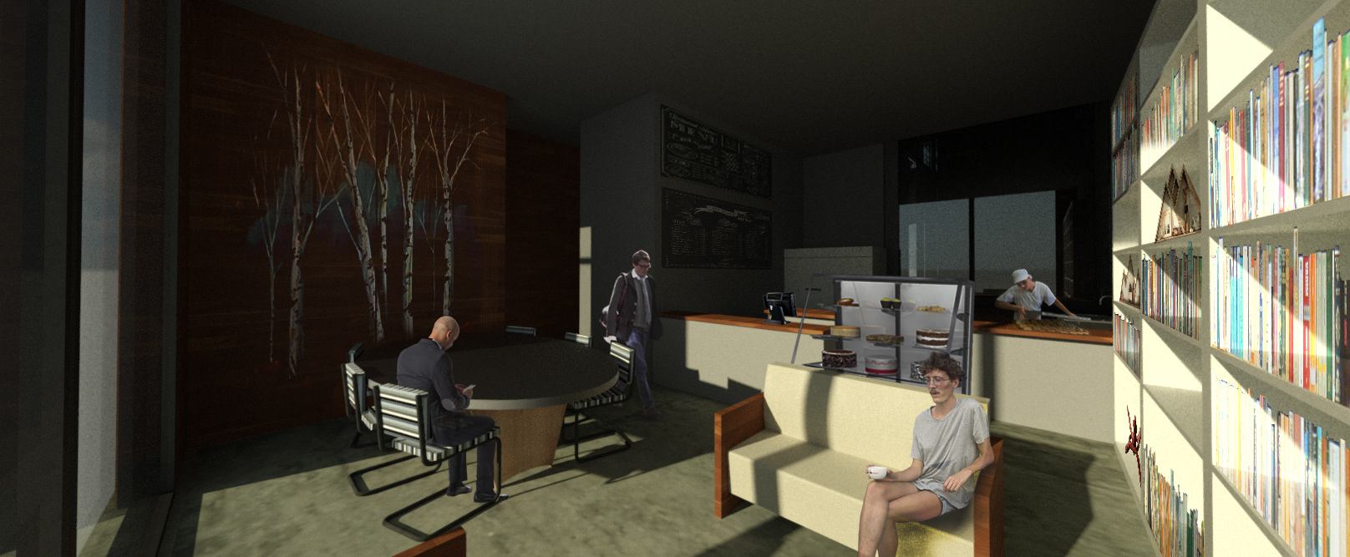
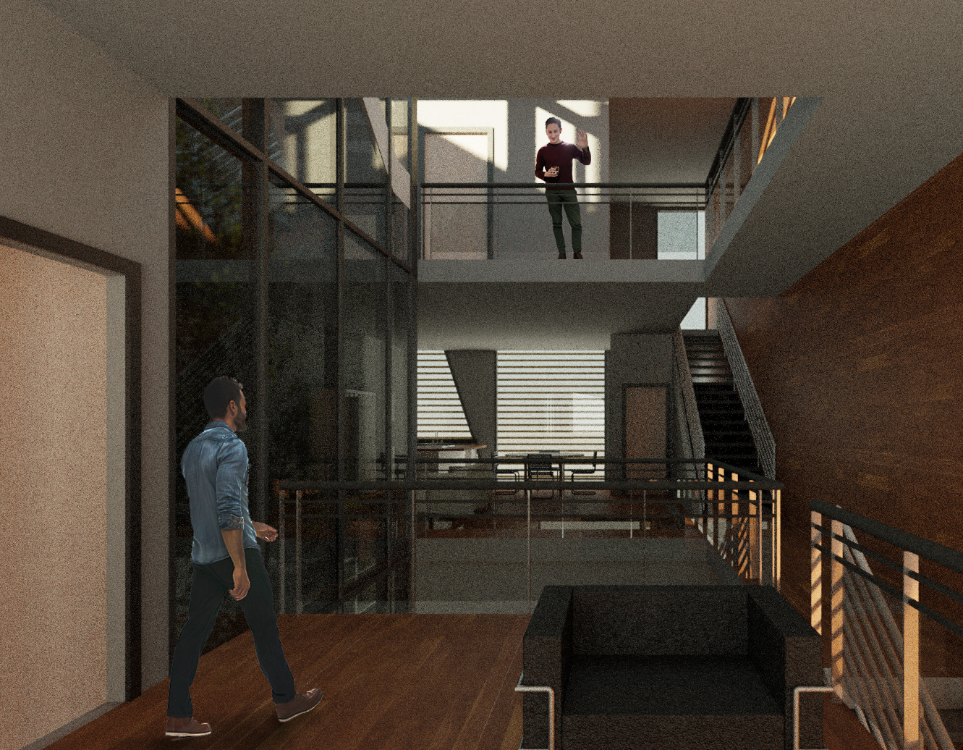
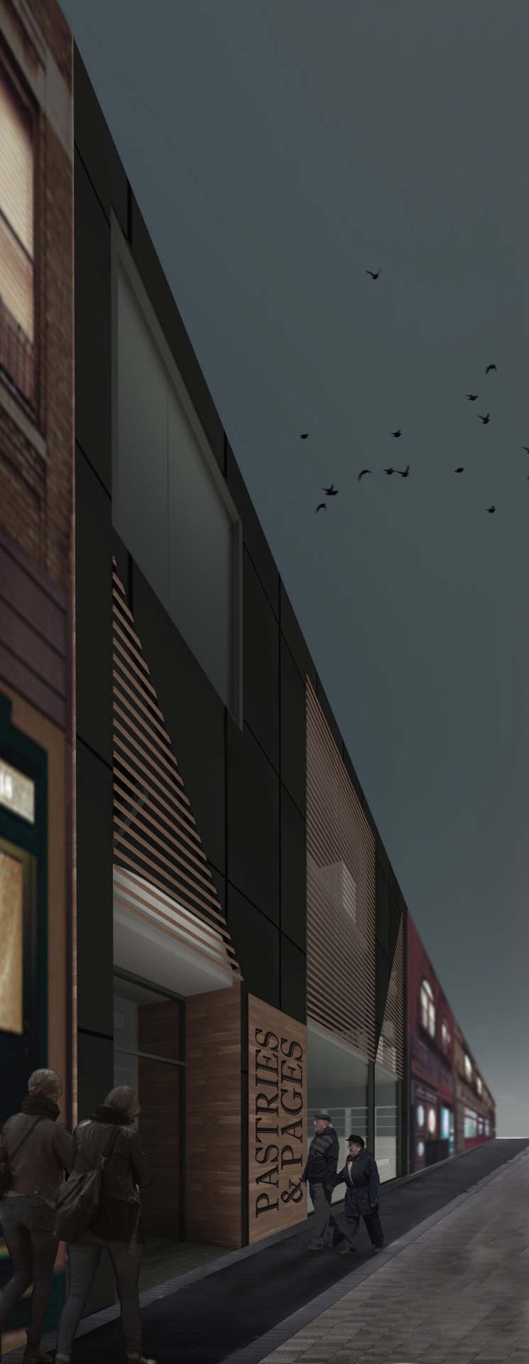
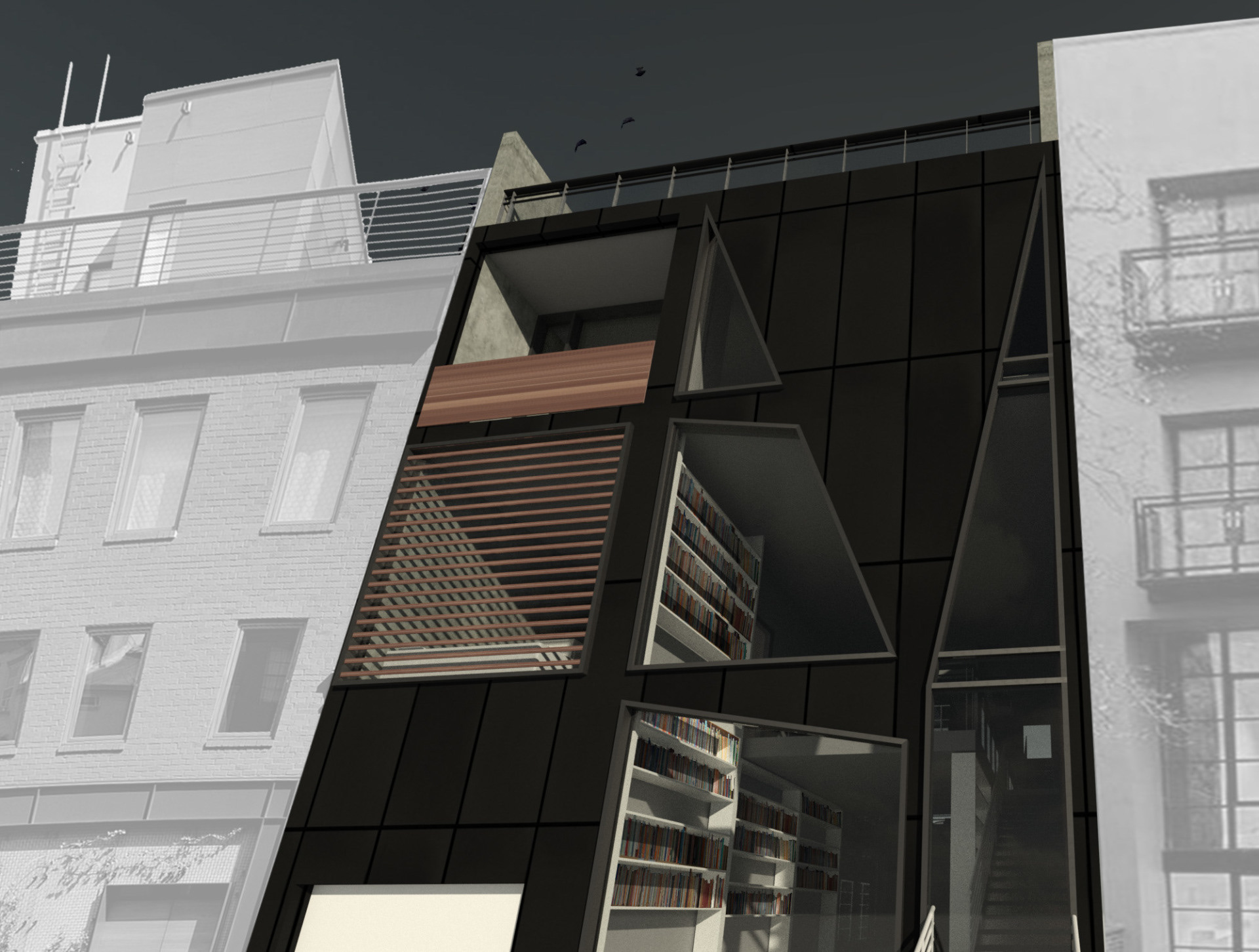
Location
The townhouse is located on a residential complex in Burlington that consists of two rows of live-work townhouses and a set of co-op mid-rise apartments. The complex is set just north of Lake Ontario, which creates a small community within the block, with various green spaces and is very accessible to the freeway.
Layout Design
The ground floor serves as a communal hub connecting the back-of-house cafe to the residential area, offering the baker convenient access without navigating around the block. The courtyard, accessible from the first and third levels, enhances the interconnectedness of the space. Upon entering the residential section, visitors encounter an impressive wall of books transitioning into a captivating book-lined tunnel. The second floor embraces an open-concept layout housing the main living space, kitchen, and dining area. This level also accommodates a guest bedroom and the writer's office for accessibility. The topmost interior floor hosts private spaces, including the master bedroom and two smaller bedrooms, while providing access to the private rooftop. The rooftop, overlooking Lake Ontario, is open to the north and south, featuring adjacent terraces separated by a two-meter privacy wall.
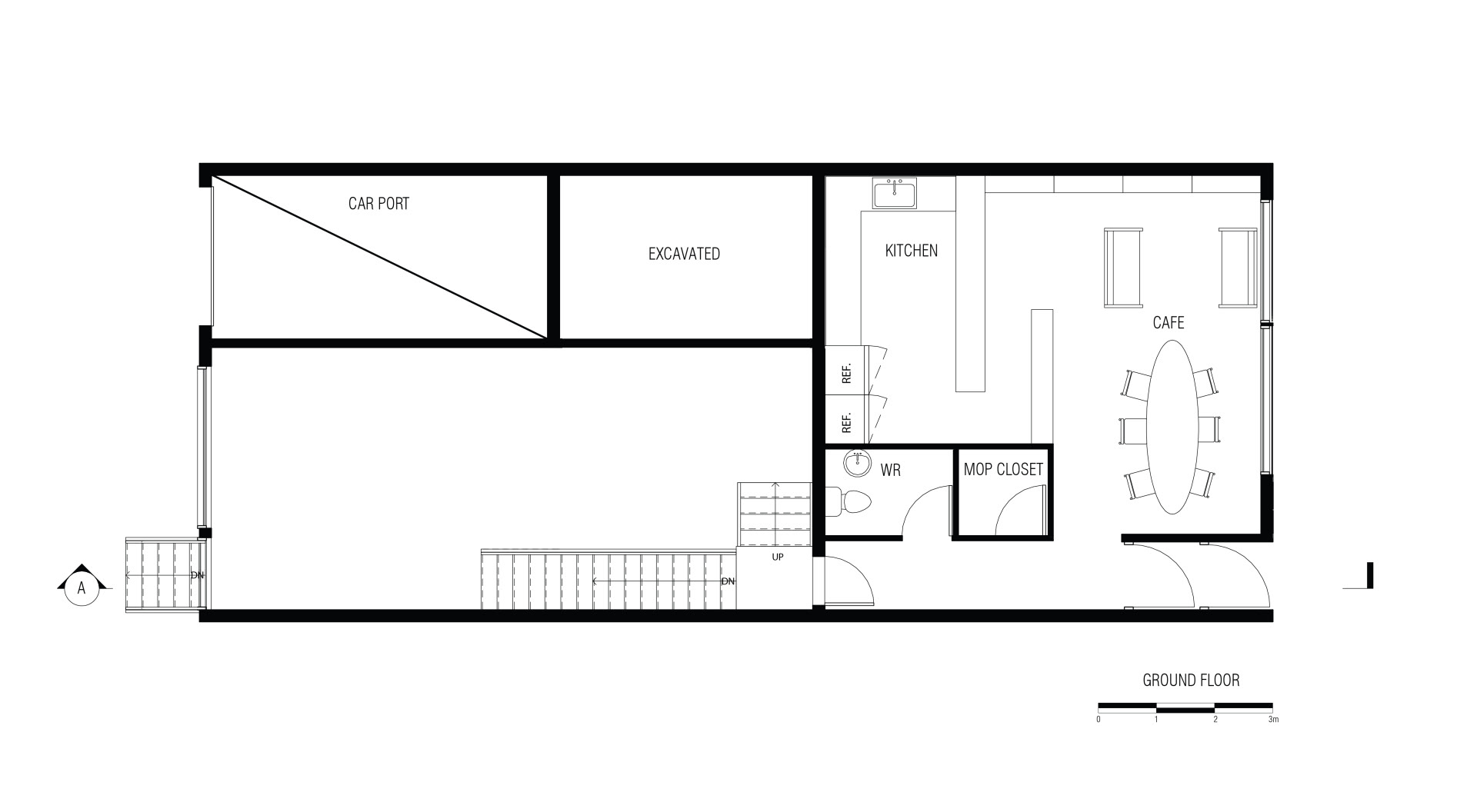
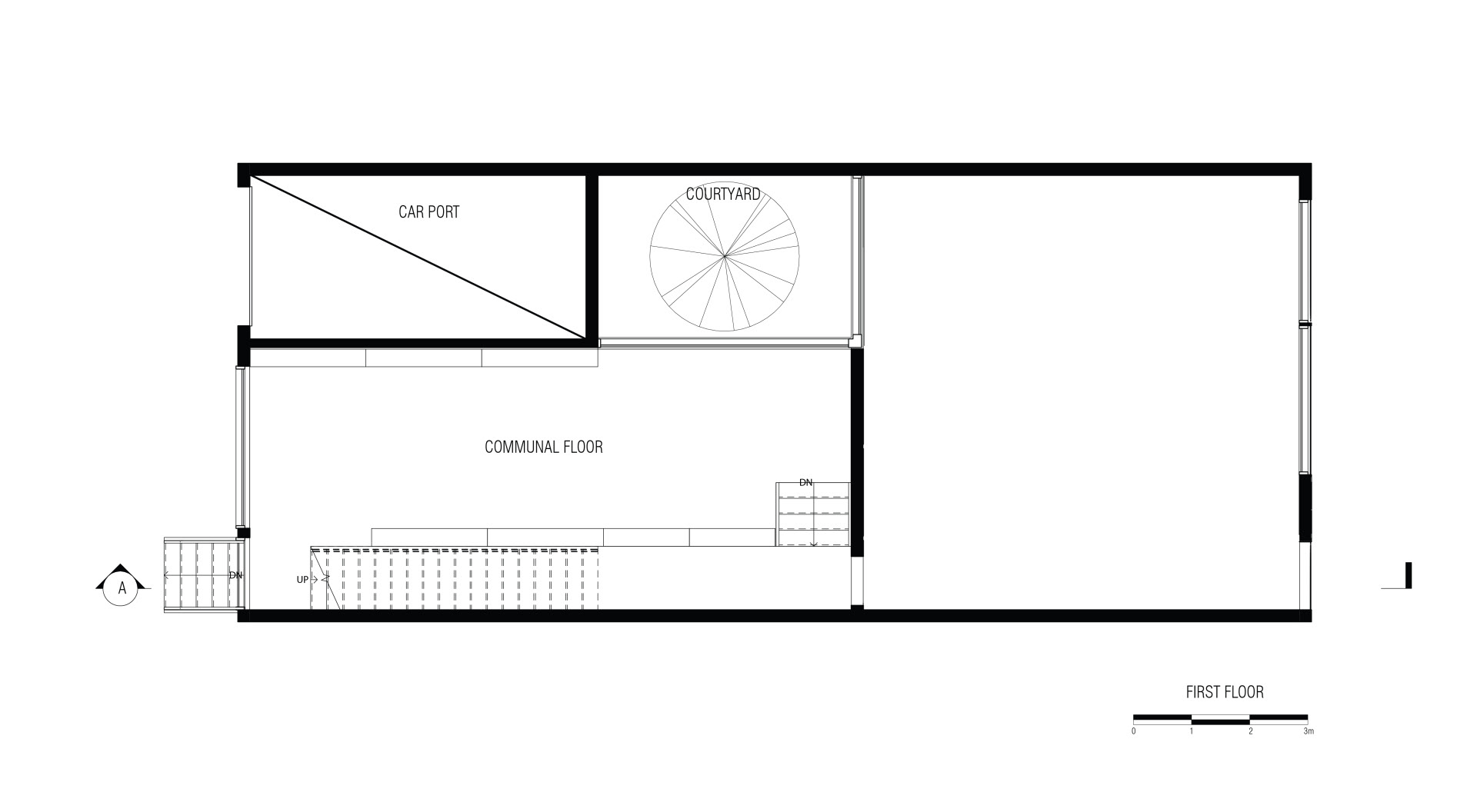
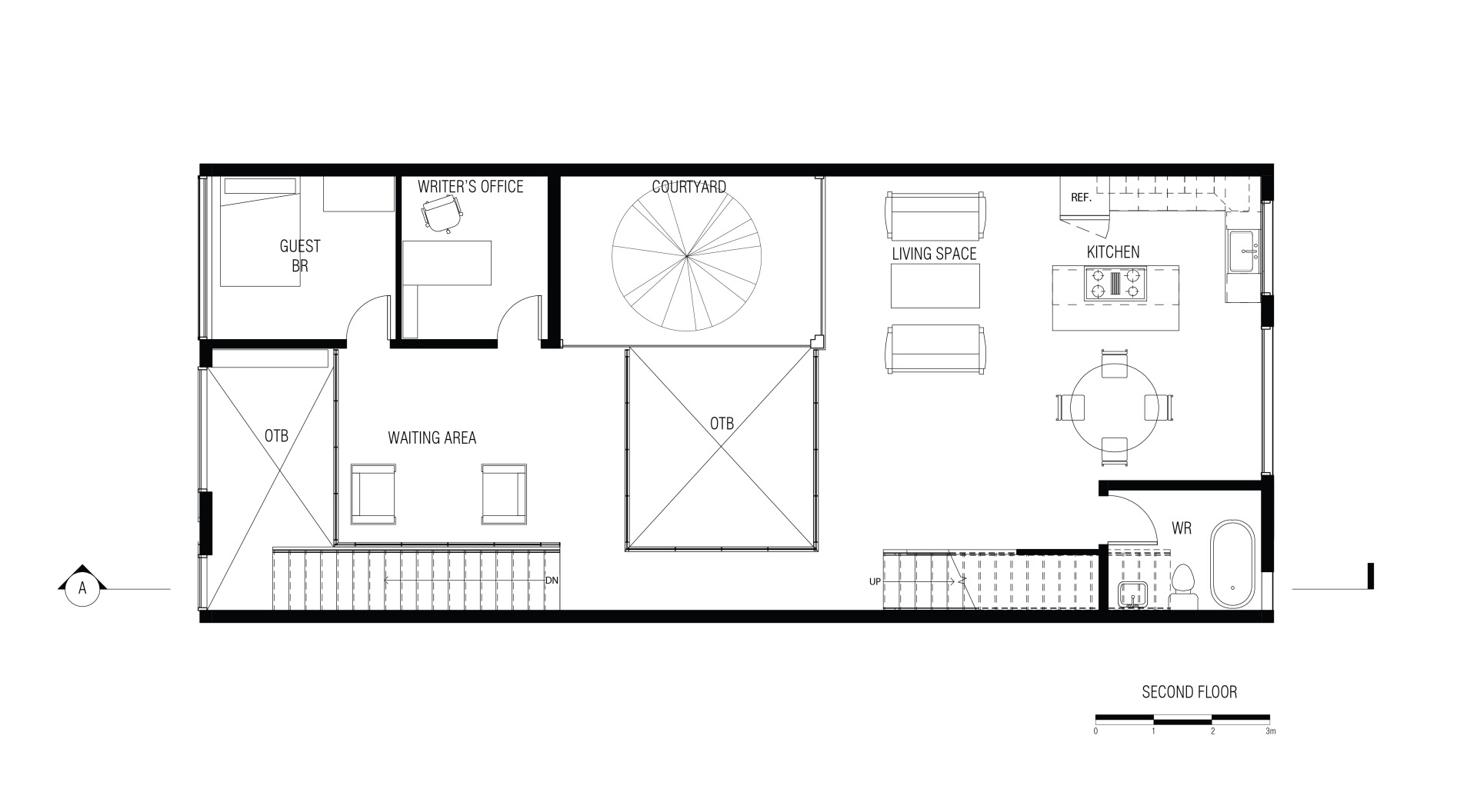
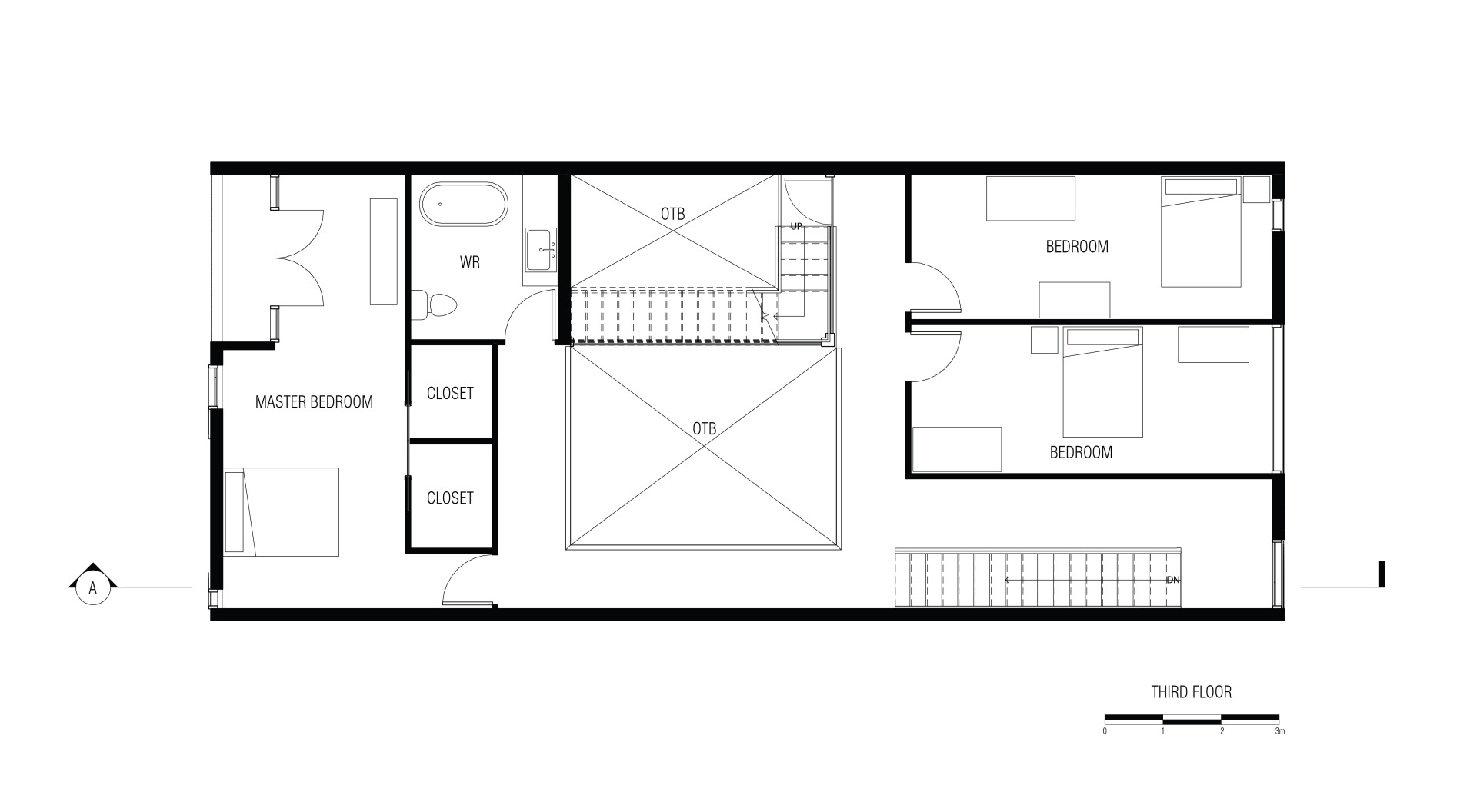
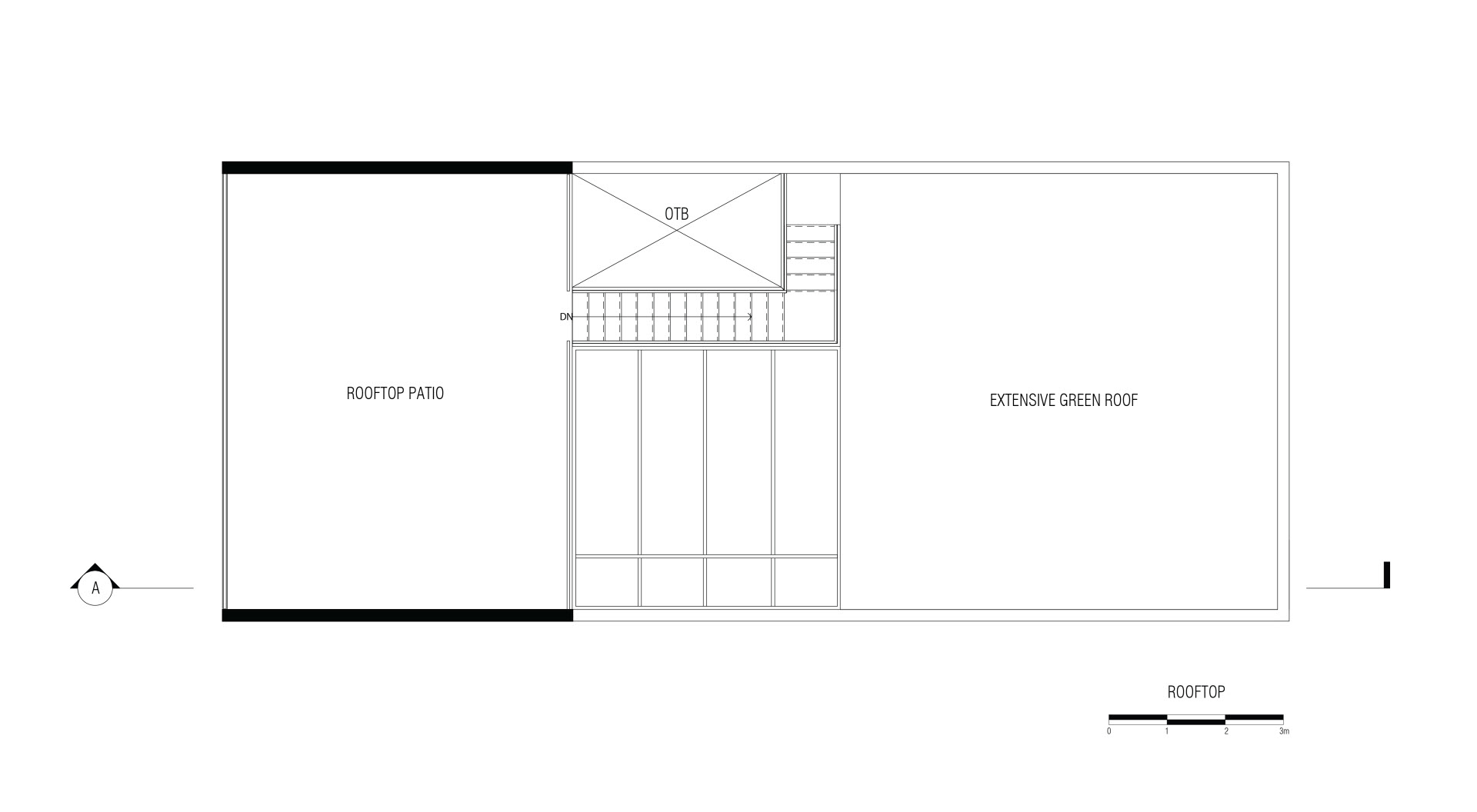
Elevation Design
The east and west facades feature bespoke glazing panels covering 70% of each elevation, supplemented by wooden louvres to manage light in private areas. The townhouse exterior is adorned with black insulated metal panels, adding visual emphasis to the expansive glazing while maintaining a lightweight design.
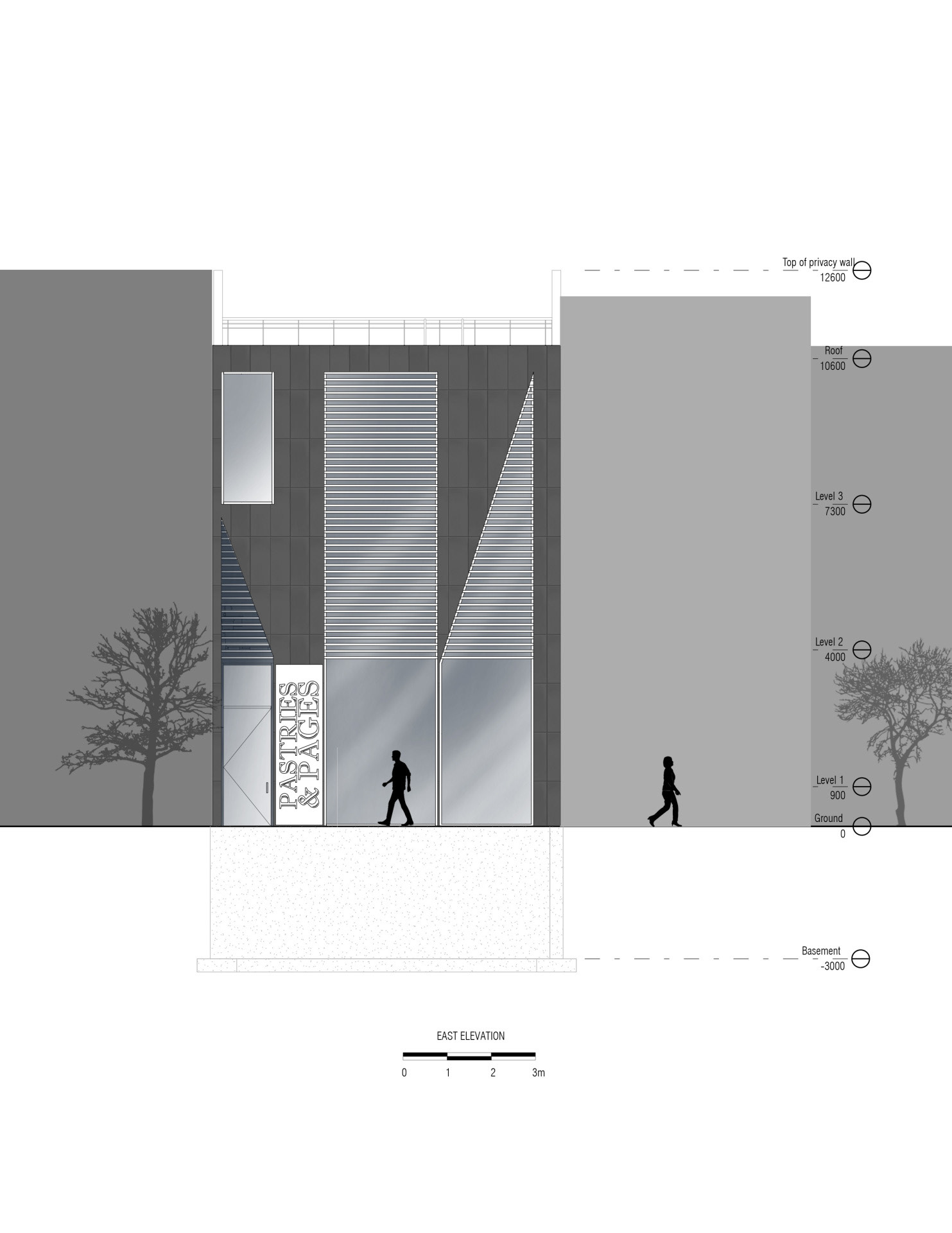
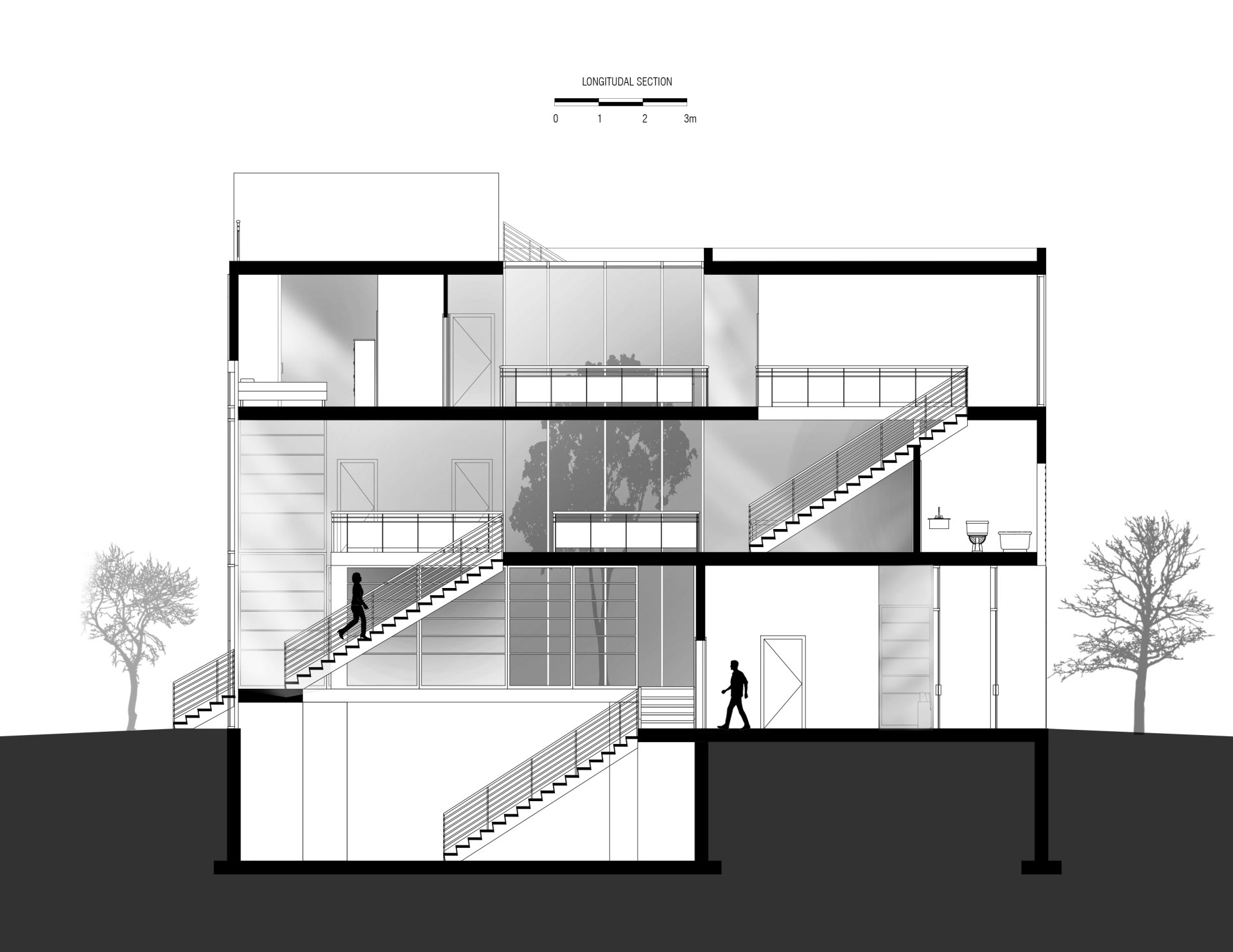
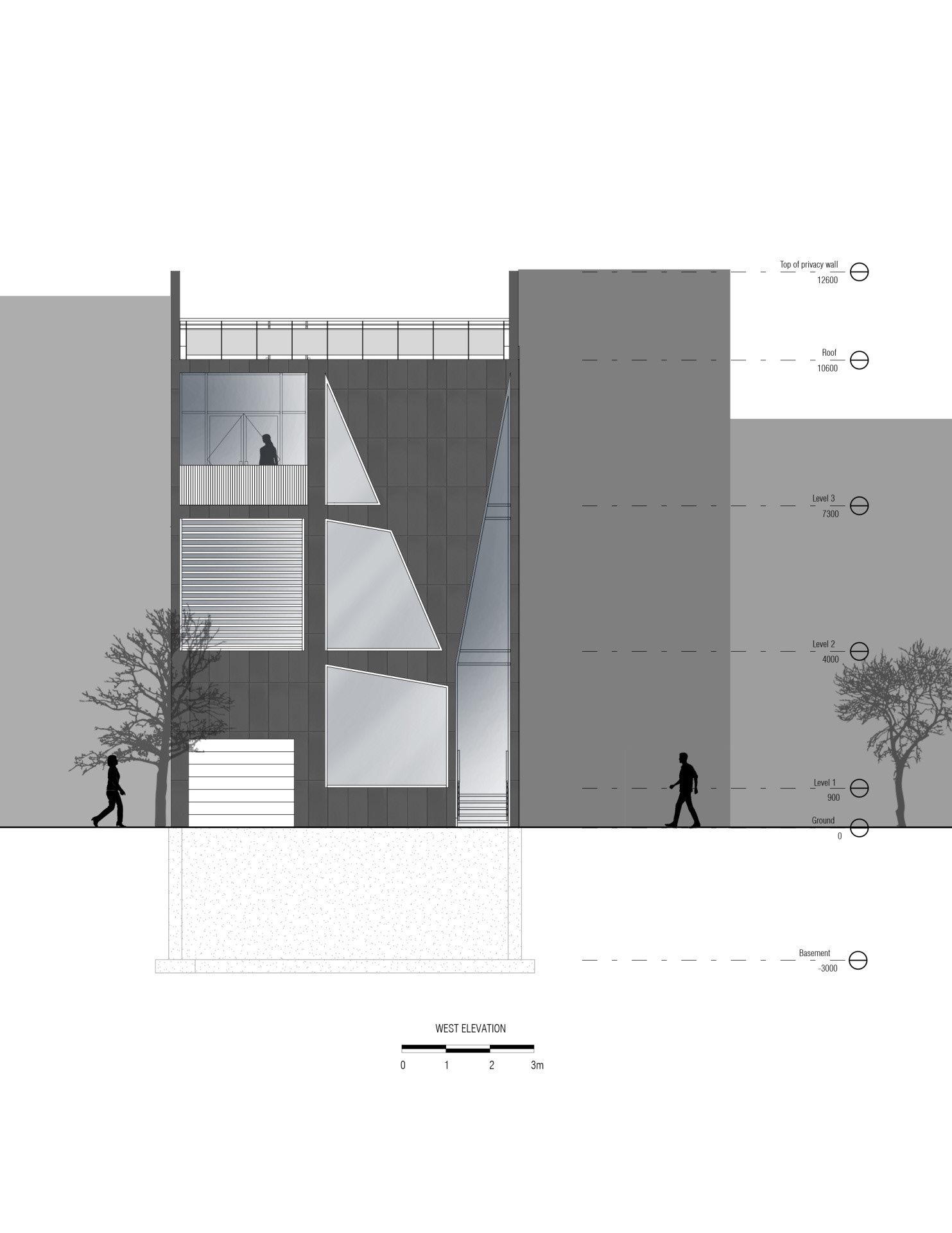
Design Process
The following images and notes were instrumental in guiding me through the project.
