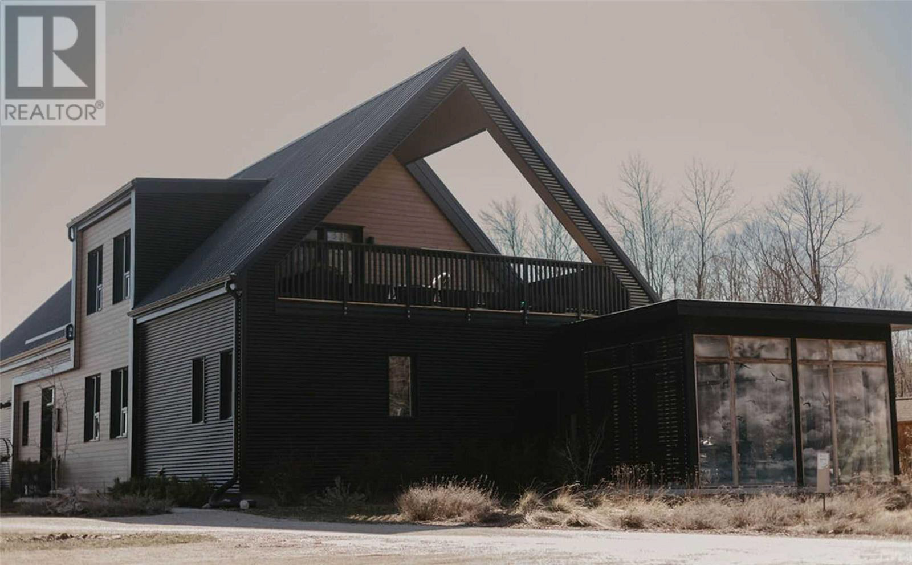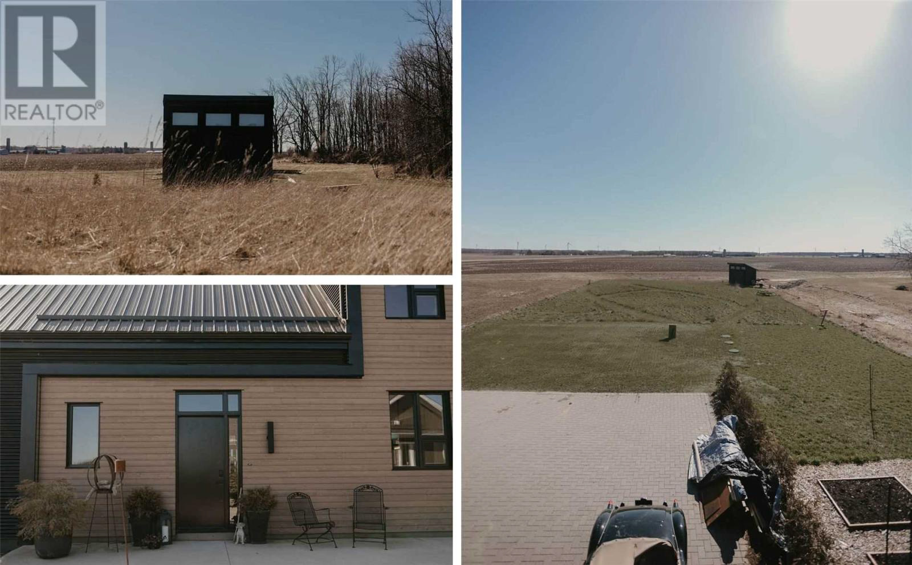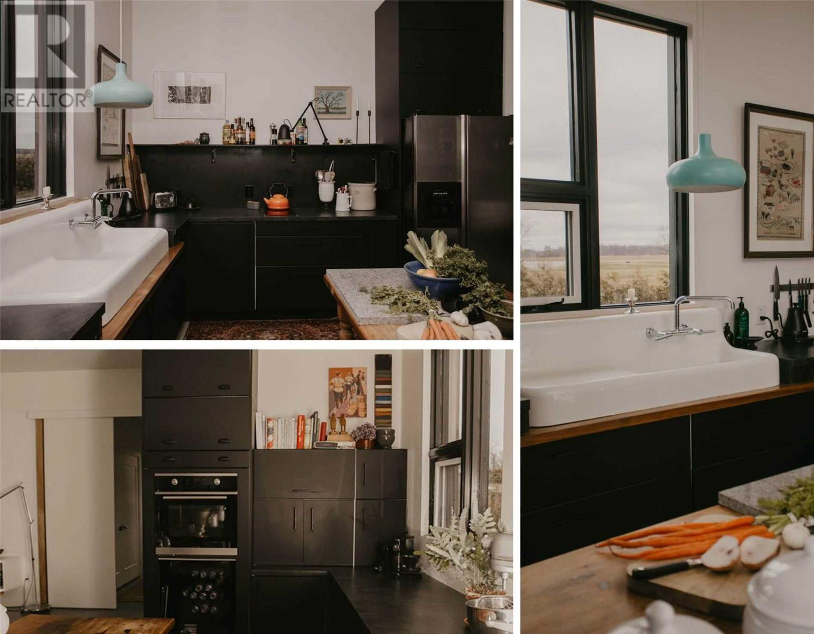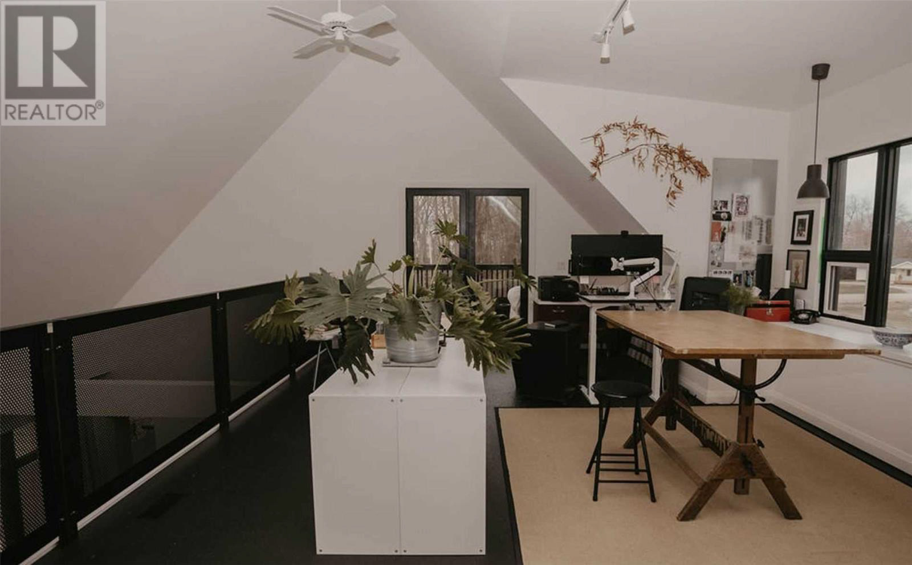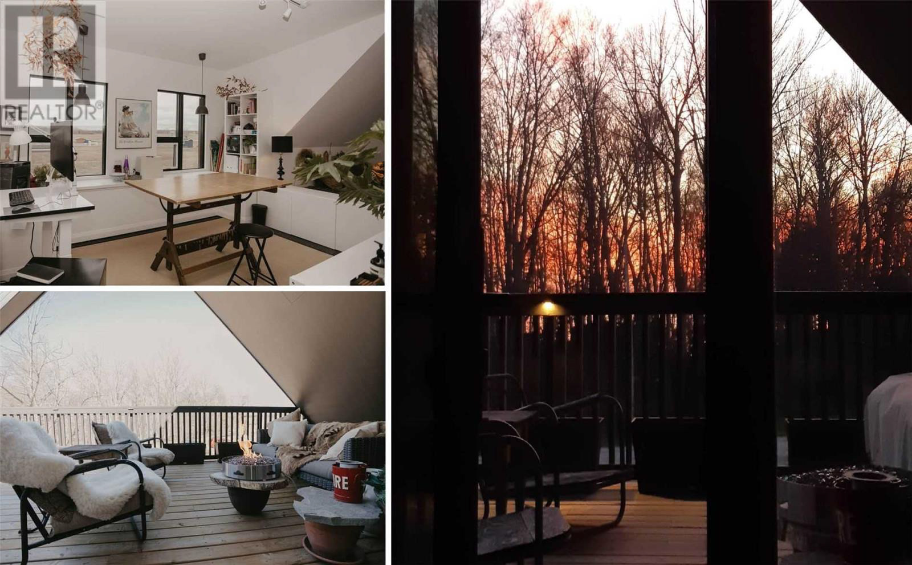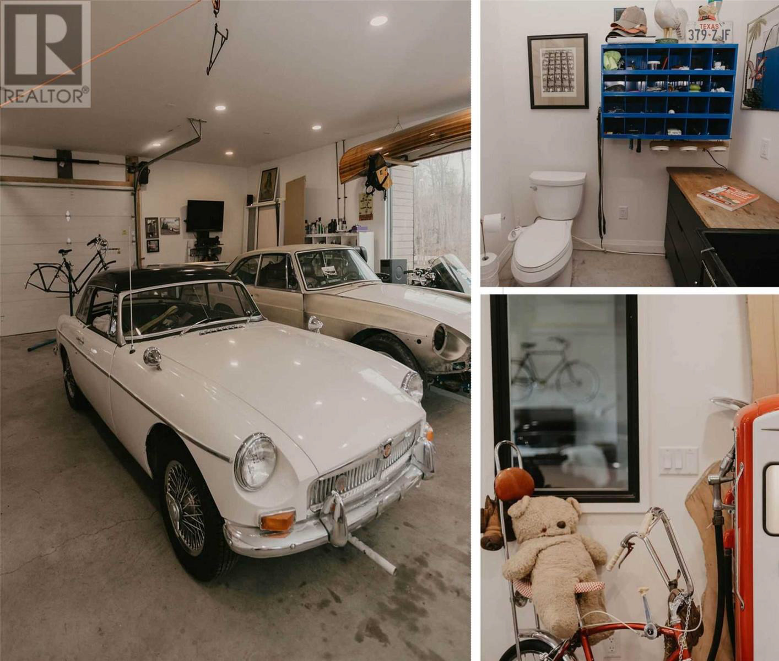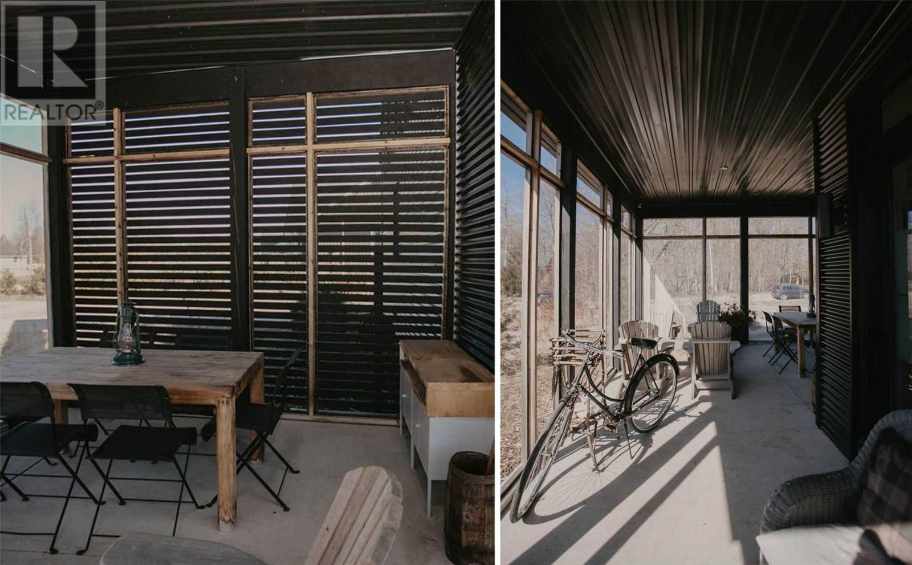The interior space of the house connects the various spaces through a cathedral ceiling while maintaining the distinction of various spaces through lofts
As a collaboration between ATA architects and fifteen students of BSC820, The Snowdon House, situated near Lake Huron, is meticulously designed to enhance the lifestyle of a mature couple with distinct hobbies. The second-floor loft serves a dual purpose, functioning as a studio space and a private area for guests. Overlooking the well-lit living room and kitchen, the space benefits from ample natural light streaming through expansive north and south windows.
To optimize energy efficiency, the house envelope surpasses SB-12 standards, striving for a passive house envelope. The south-facing windows, double-glazed for economic reasons, facilitate heat absorption. On the other hand, the north facade boasts triple-glazed windows, minimizing heat loss. The envelope's aesthetic adopts a contemporary barn house appearance, incorporating continuous steel elements throughout the gabled roof, extending to the overhang feature on the private patio.
Adjacent to the master bedroom, a screened porch offers a serene outdoor experience while mitigating unwanted factors like excessive sunlight.
Materials
The material selection aims to showcase the industrial essence of the surroundings. Black-painted corrugated metal cladding accentuates the house's continuous frame, while exposed concrete within the interior enhances a raw and industrial ambiance.
Design Concept
The house design focuses on establishing distinct spatial volumes within a continuous frame, ensuring a connection between spaces. Achieving this involves incorporating mezzanines within the cathedral ceiling and integrating volumes that intersect the continuous frame of the house.
Layout Design
The ground level features an open-concept living area with a staircase connecting to the mezzanine above. The southwest bedroom opens onto a private screened porch, offering a tranquil space for relaxation. The car workshop, positioned on the eastern side of the house, is distinctly separated by a load-bearing wall, creating a clear division on the ground level.
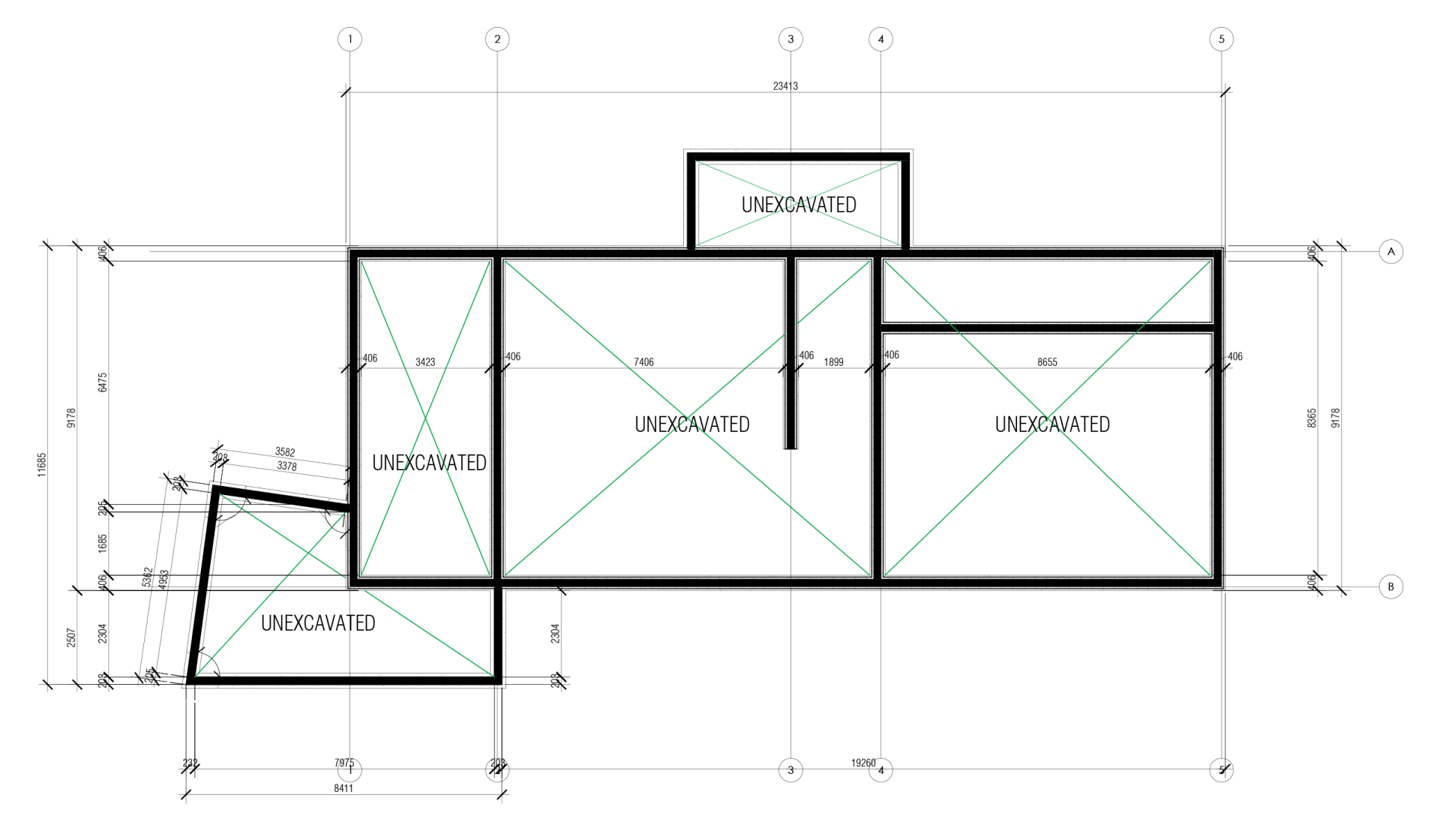
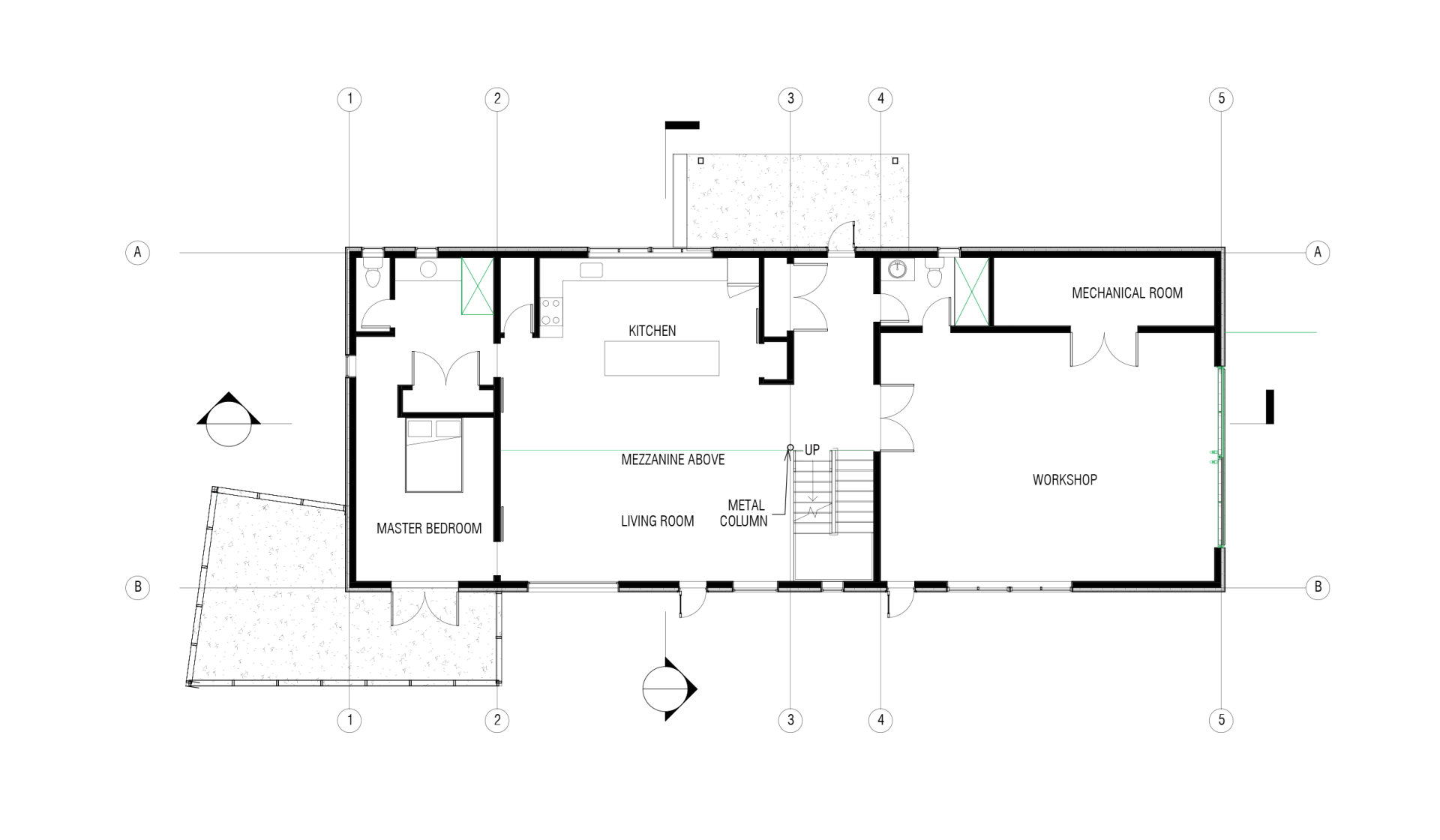
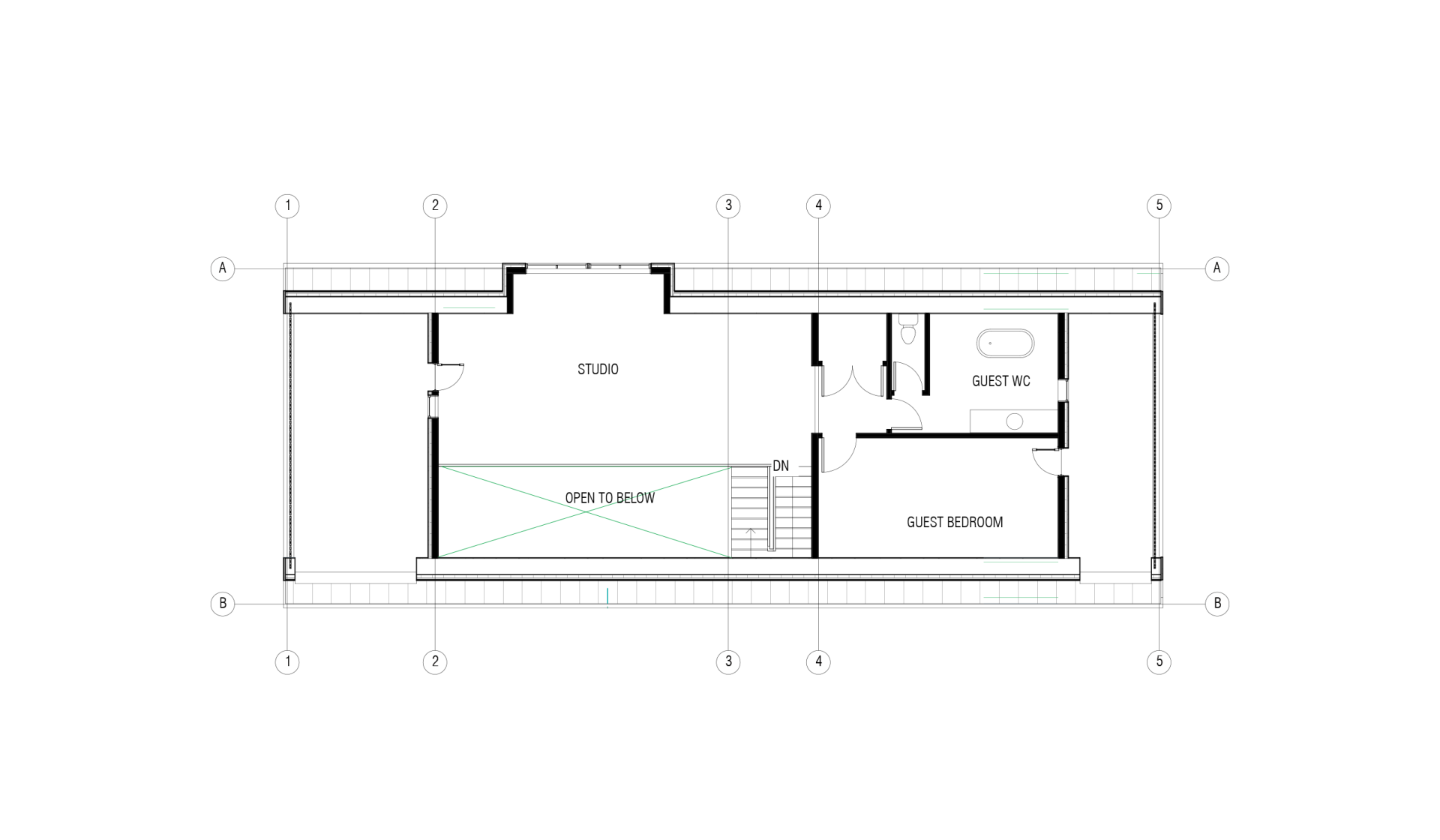
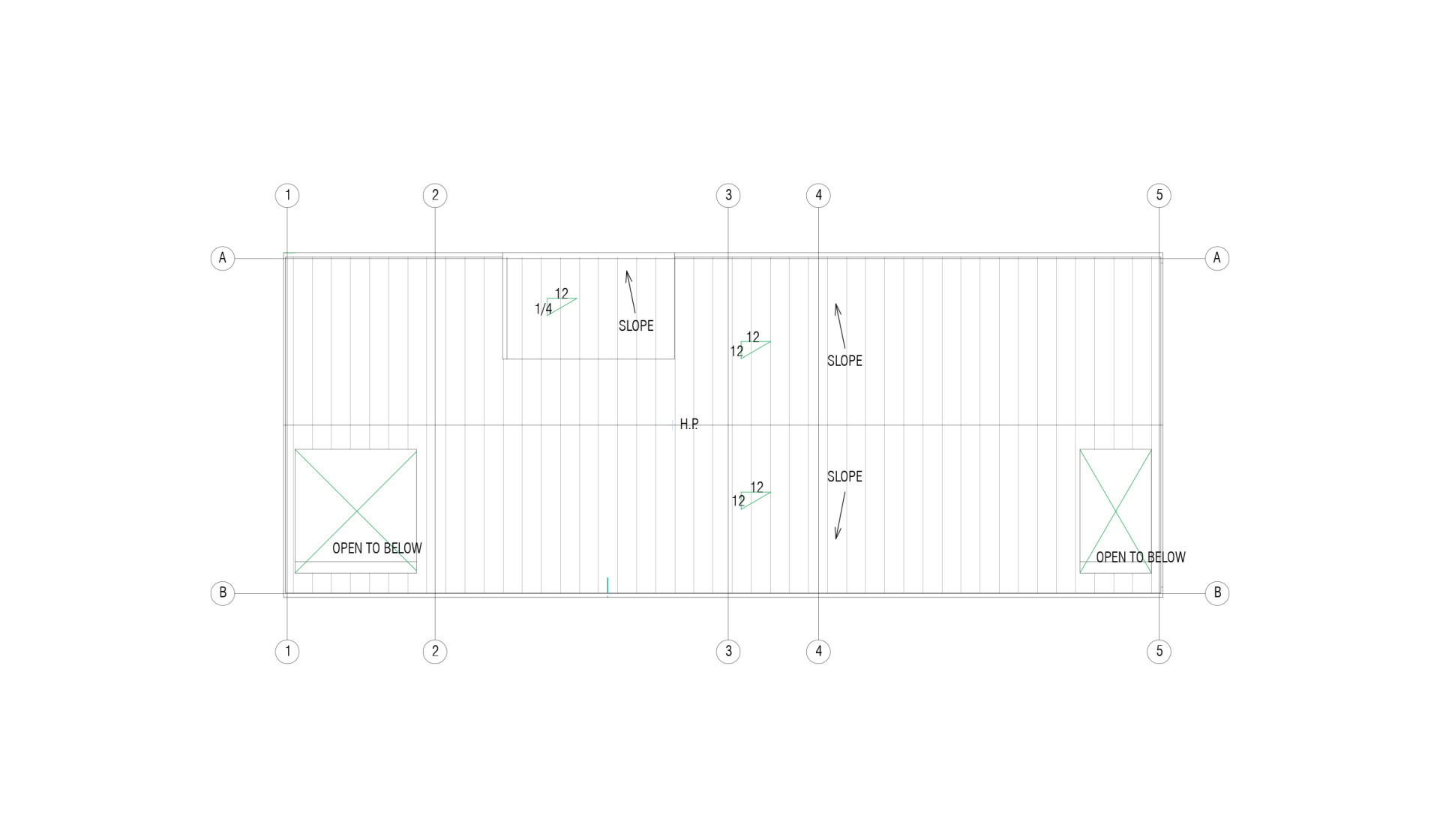
Elevation Design
The continuous outline of the house remains intact, yet distinct projections create individualized spaces. The facade showcases a contemporary design using black metal panels that extend seamlessly onto the roof and envelop the entire structure. Private balconies are strategically positioned at both ends of the house, with one attached to the studio and another serving the guest bedroom suite. Thoughtful roof cutouts permit sunlight to illuminate the recessed areas.
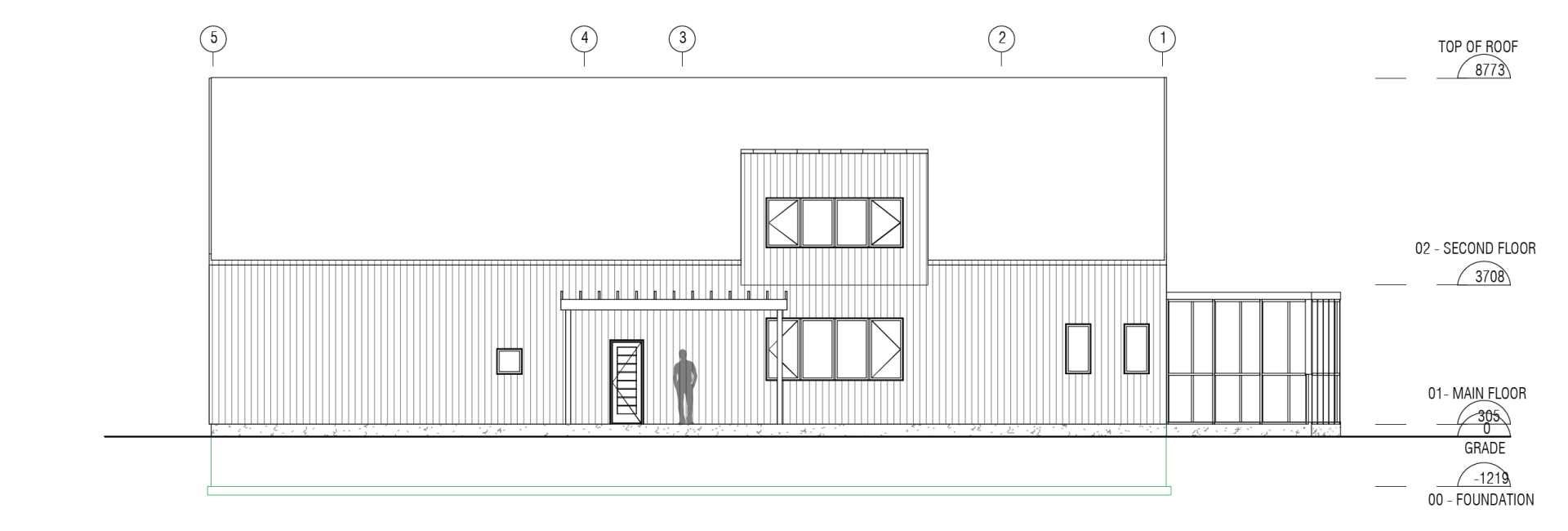
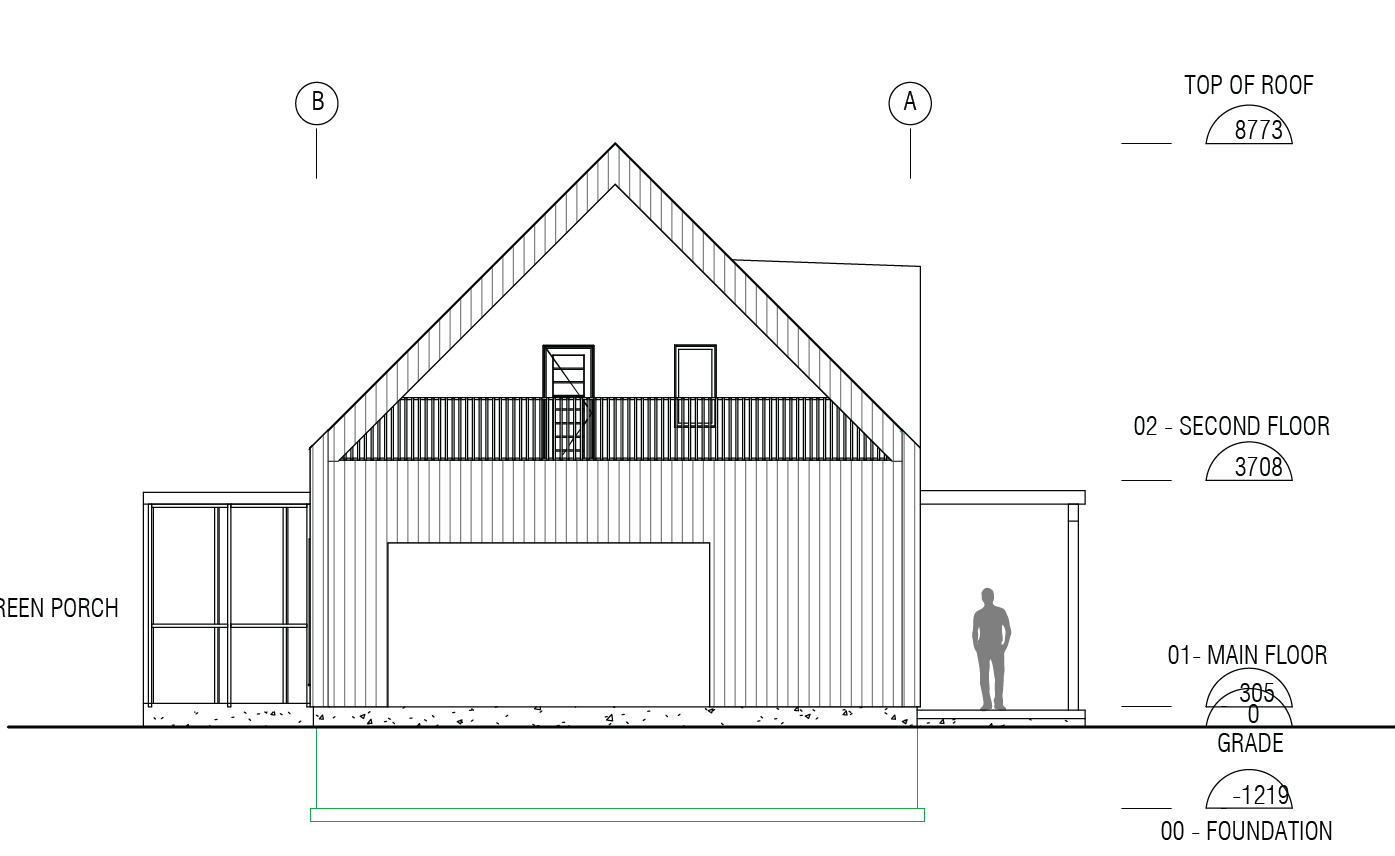
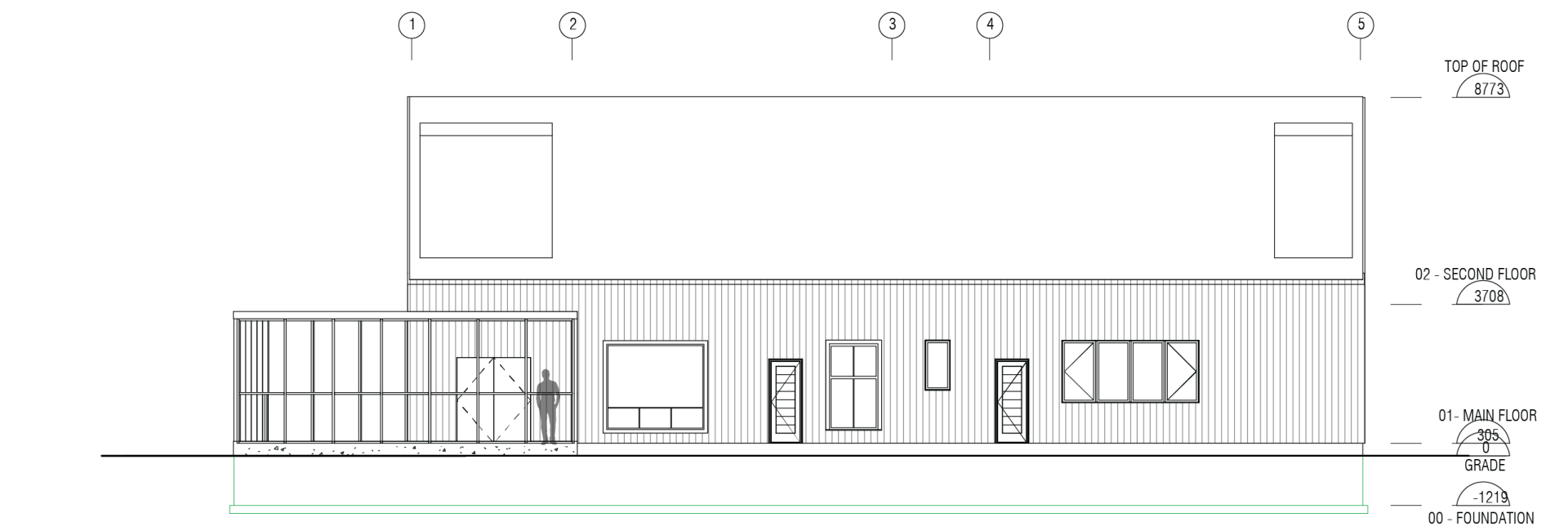
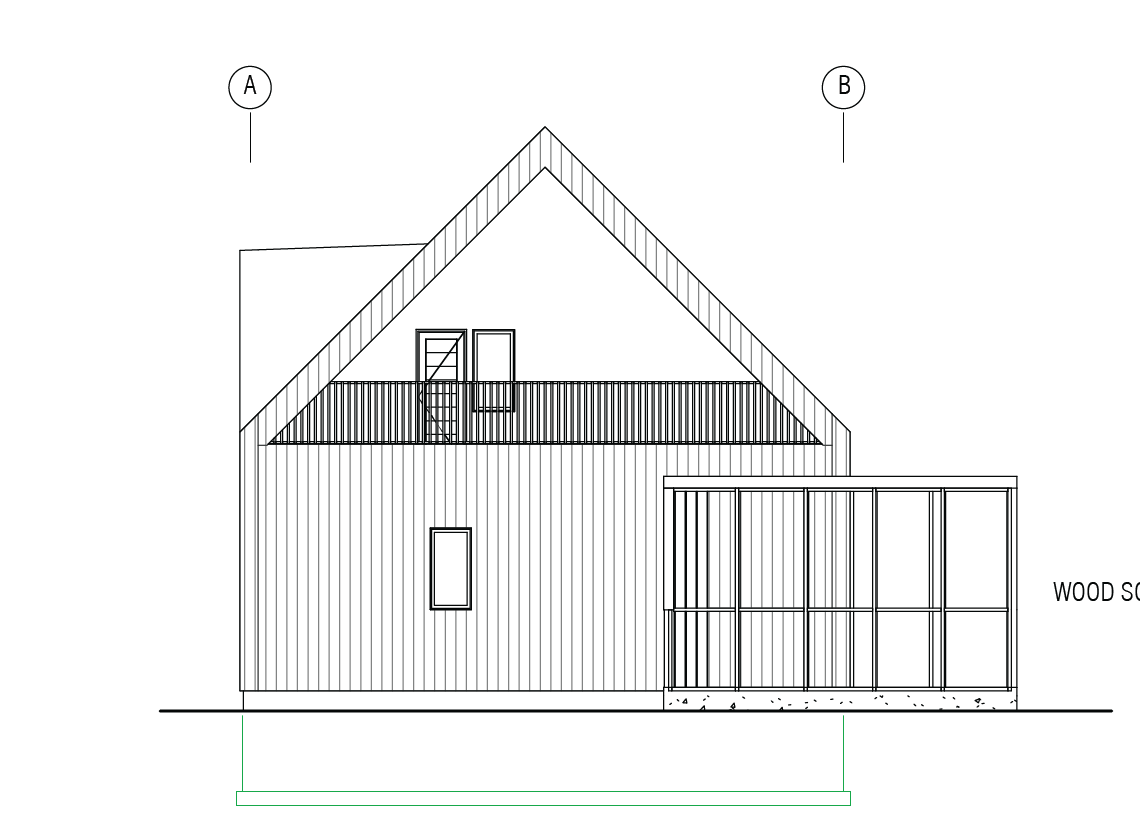
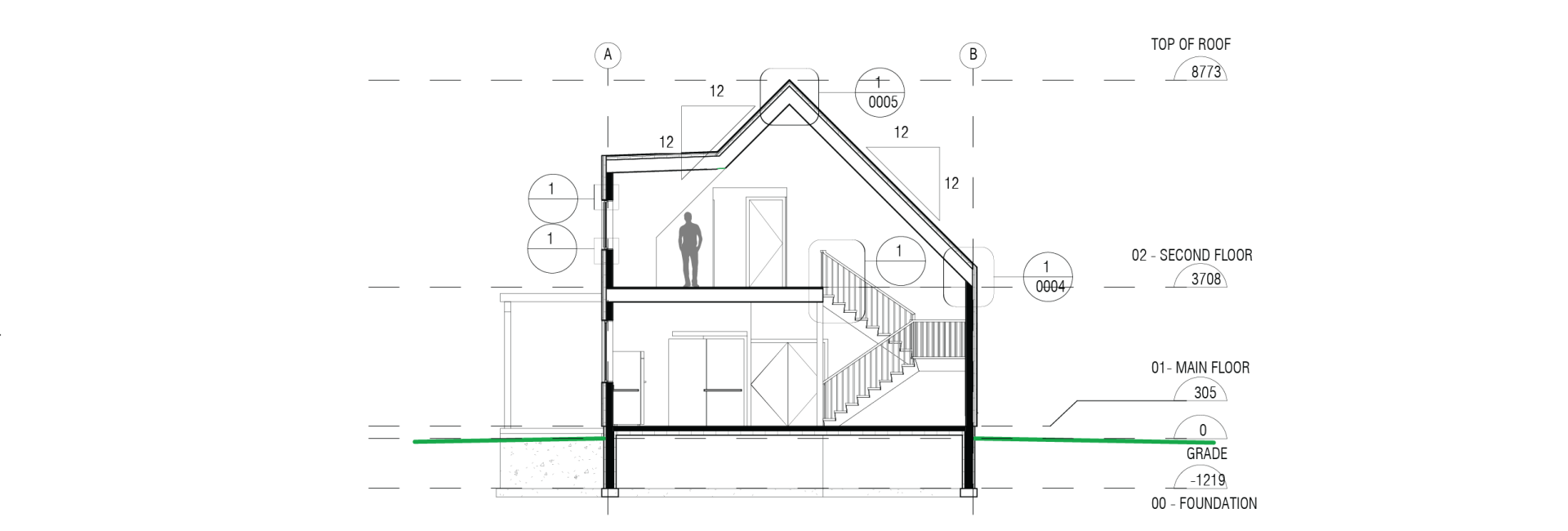
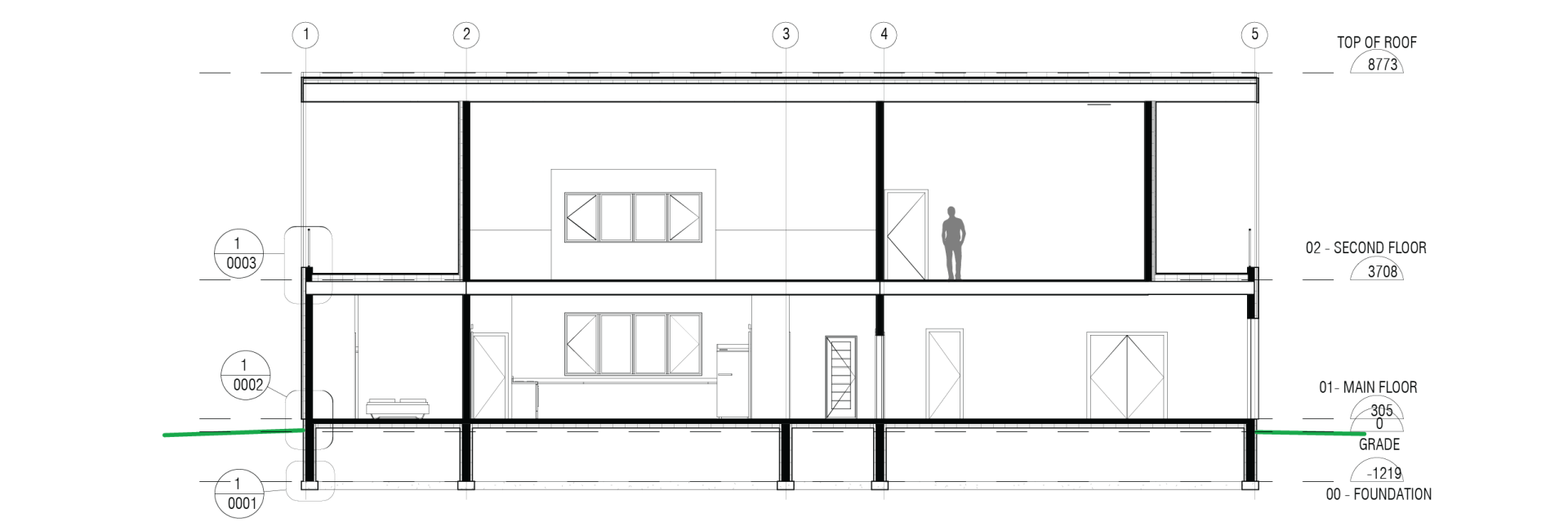
Construction Details
To preserve the exterior's uniform and seamless appearance, meticulous attention was given to connection details. A concealed gutter detail was implemented to facilitate drainage within the wall, ensuring a clean aesthetic.
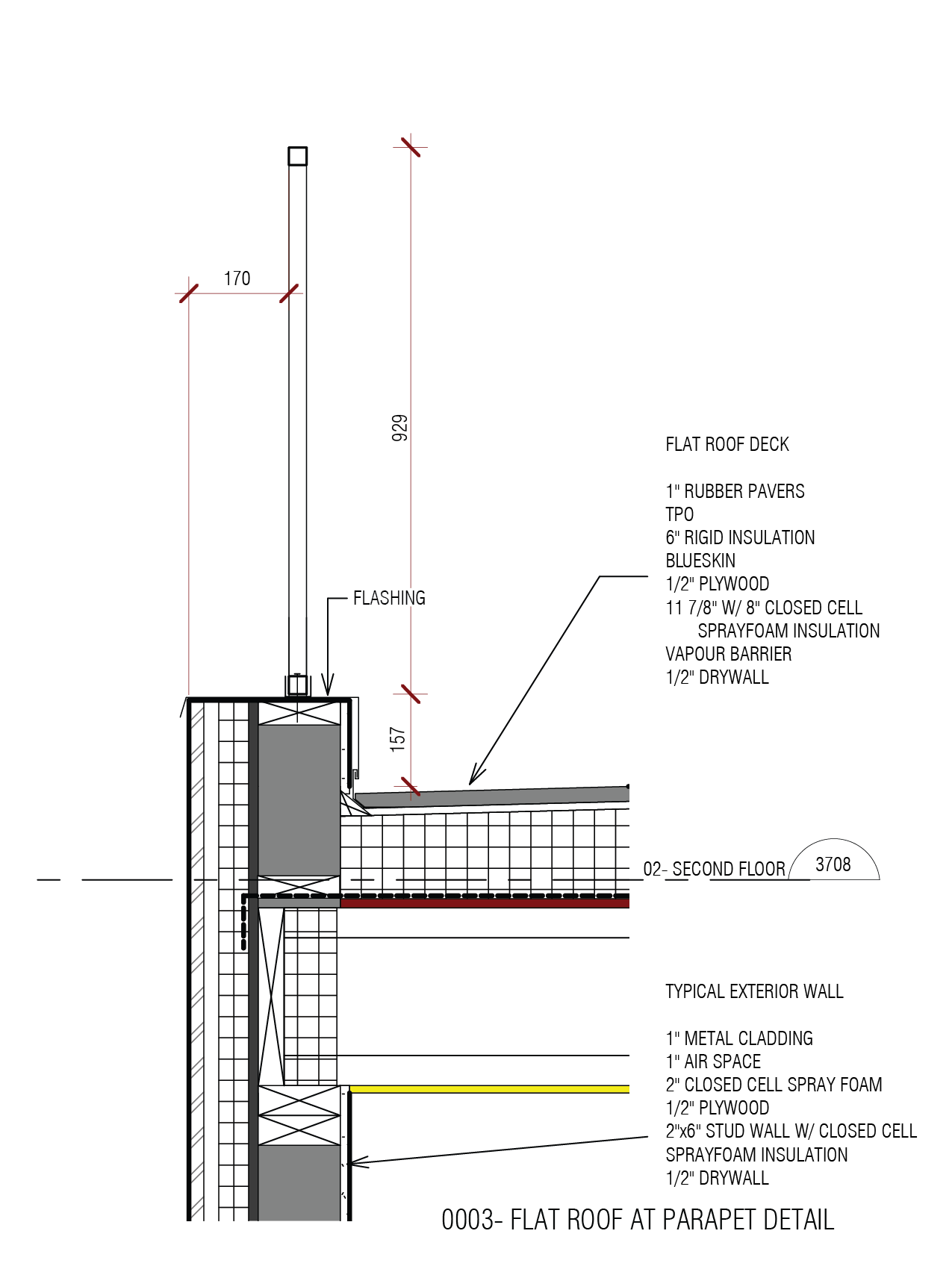
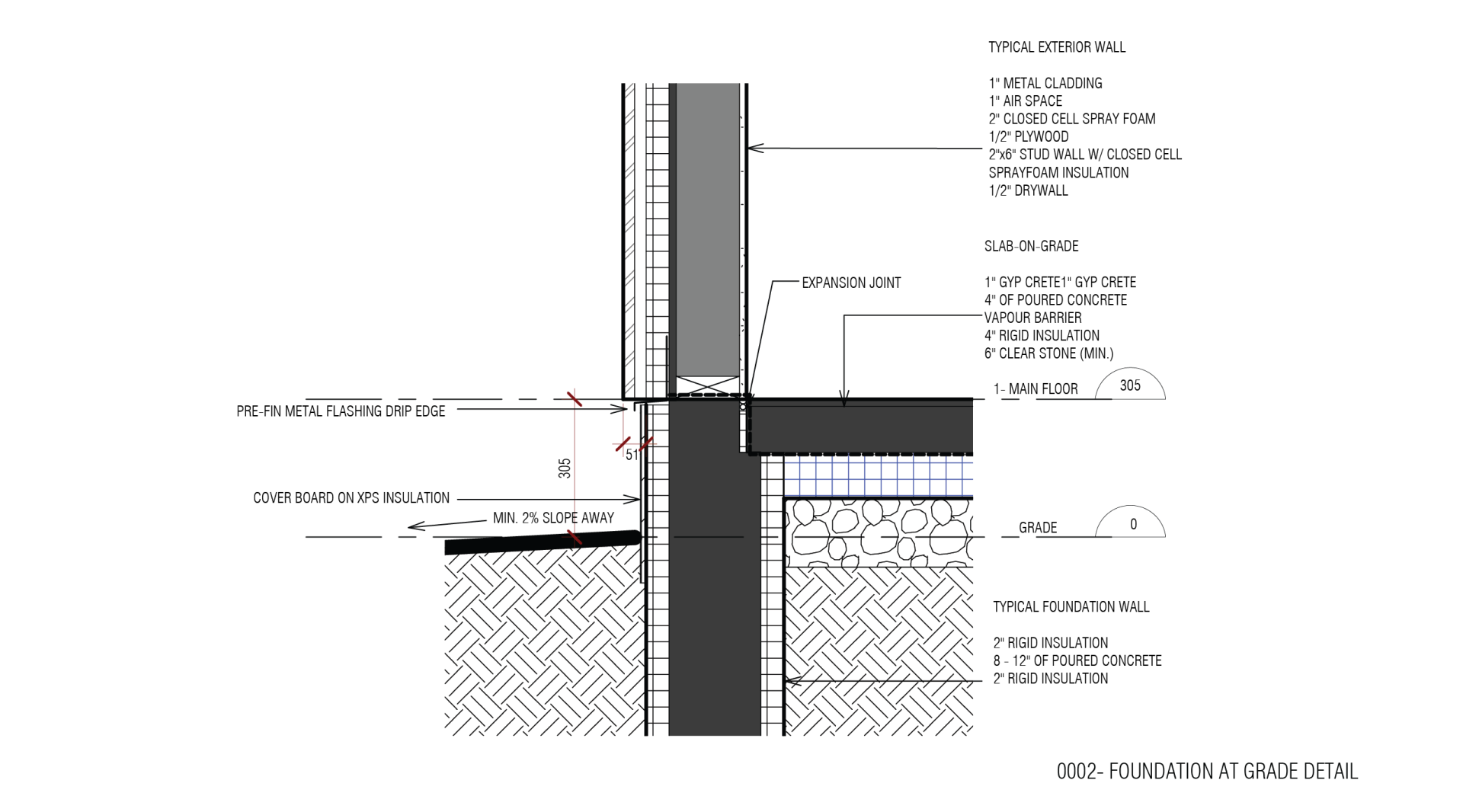
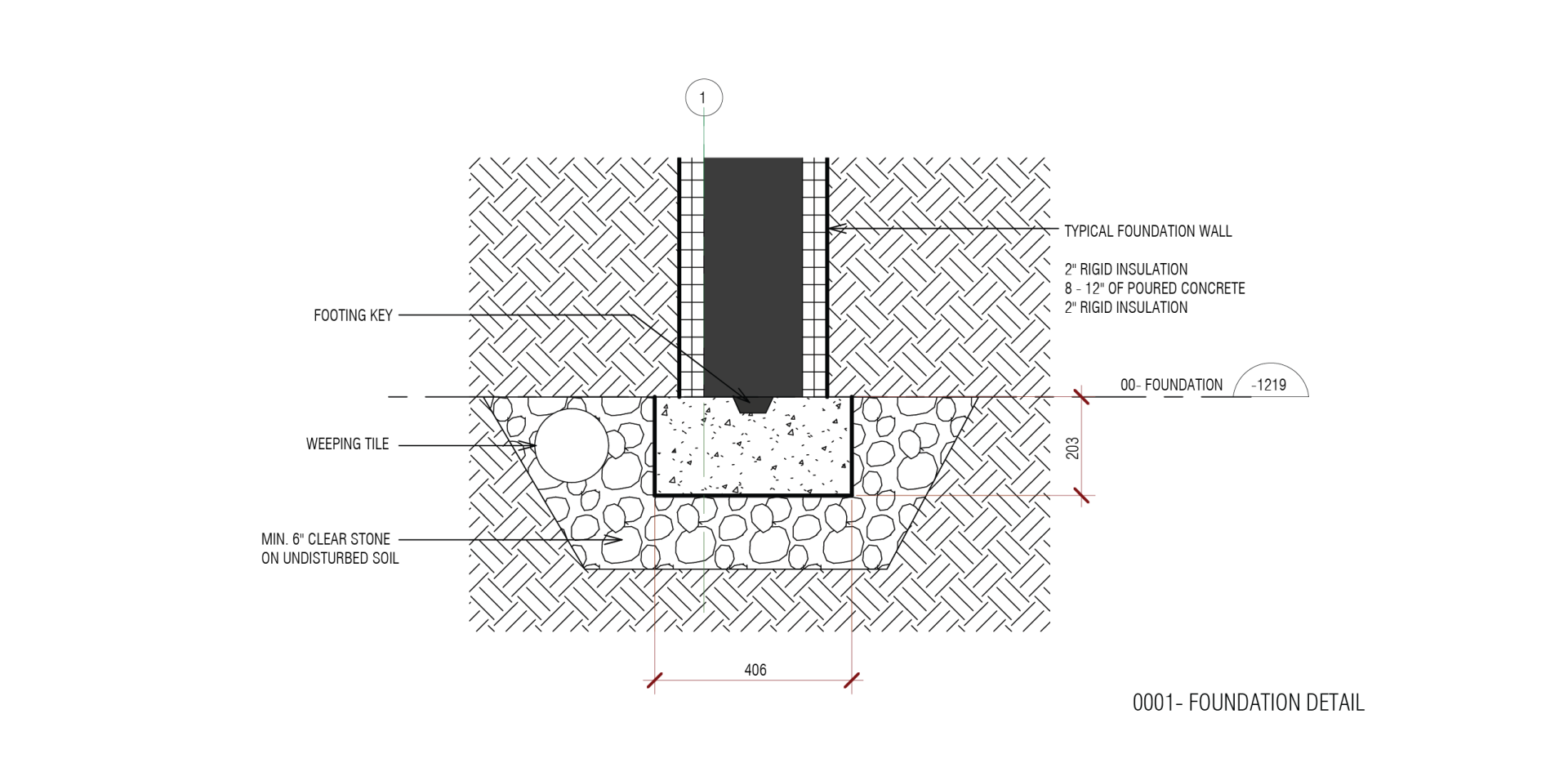
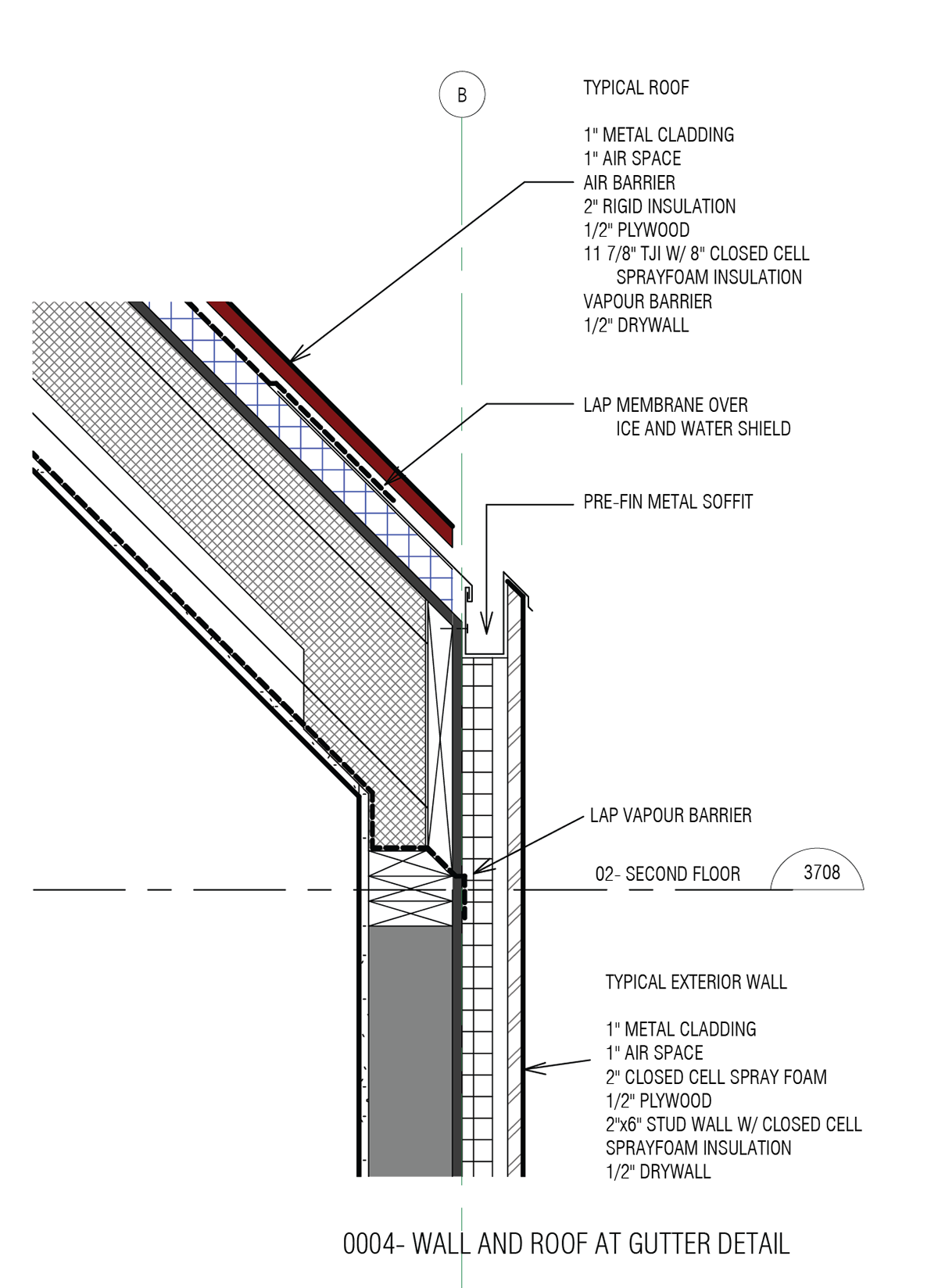
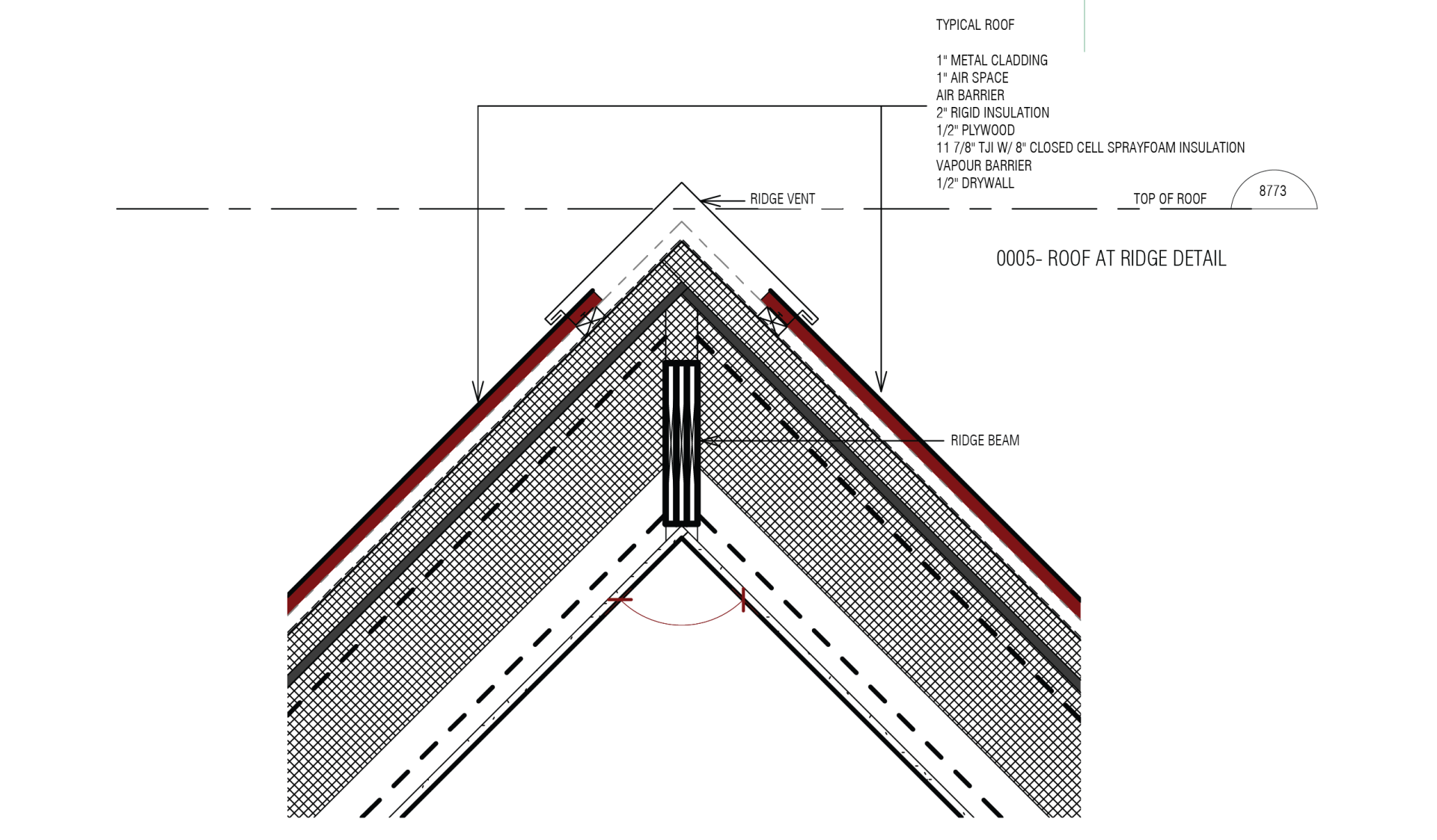
Project Collaboration with ATA Architects
The Snowdon House presented an exclusive opportunity for a small team to actively participate in the design process, collaborate closely with the client, and partner with ATA Architects. With the overarching aim of achieving net-zero status, the team strategically provided guidance on design and assemblies. By developing Building Information Models (BIM) and conducting building simulations, the group successfully predicted and attained an energy offset of 80%, reaching 90% with the integration of solar panels. The project has now been successfully completed; refer to the photos below for a visual overview.
