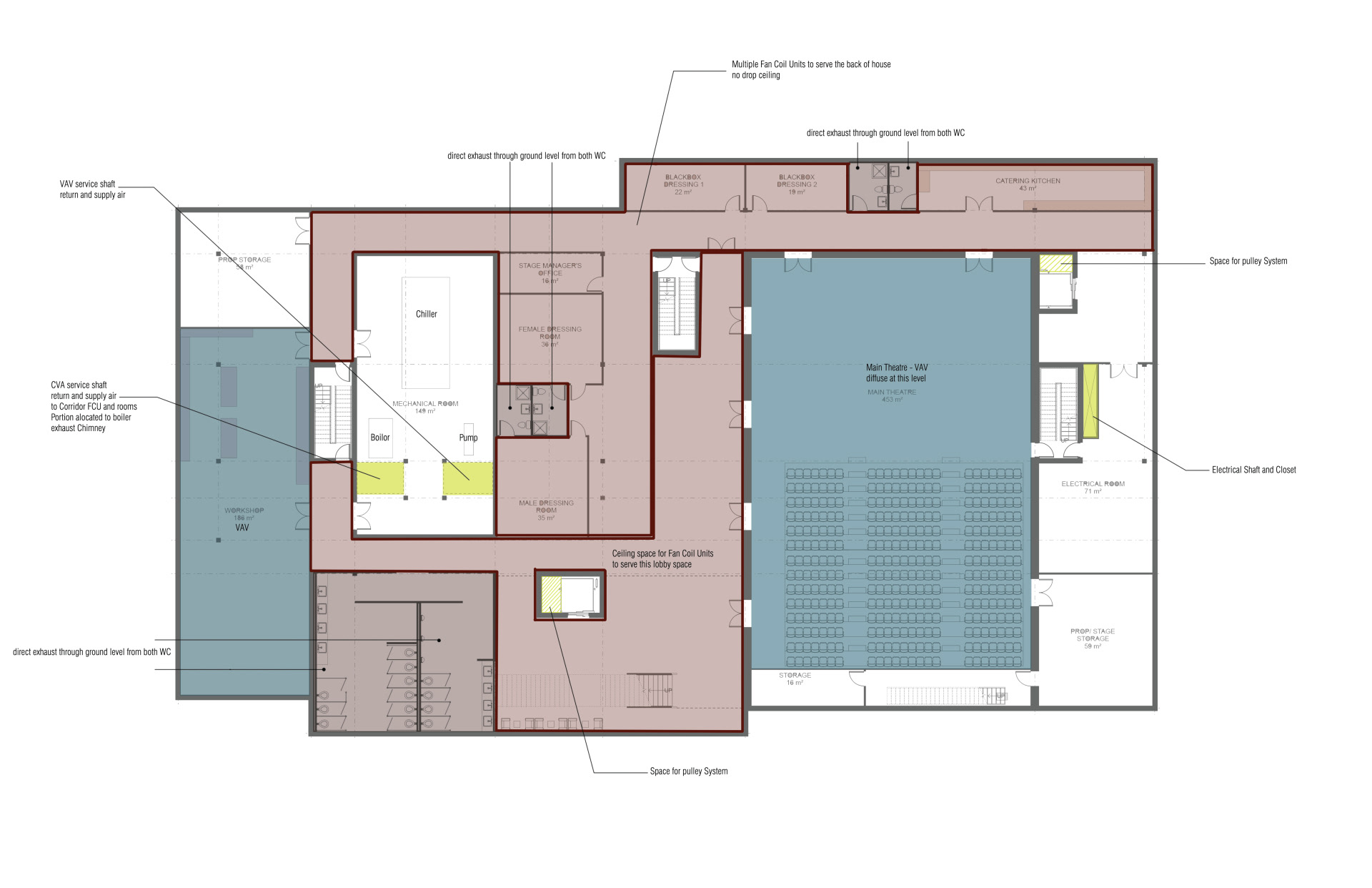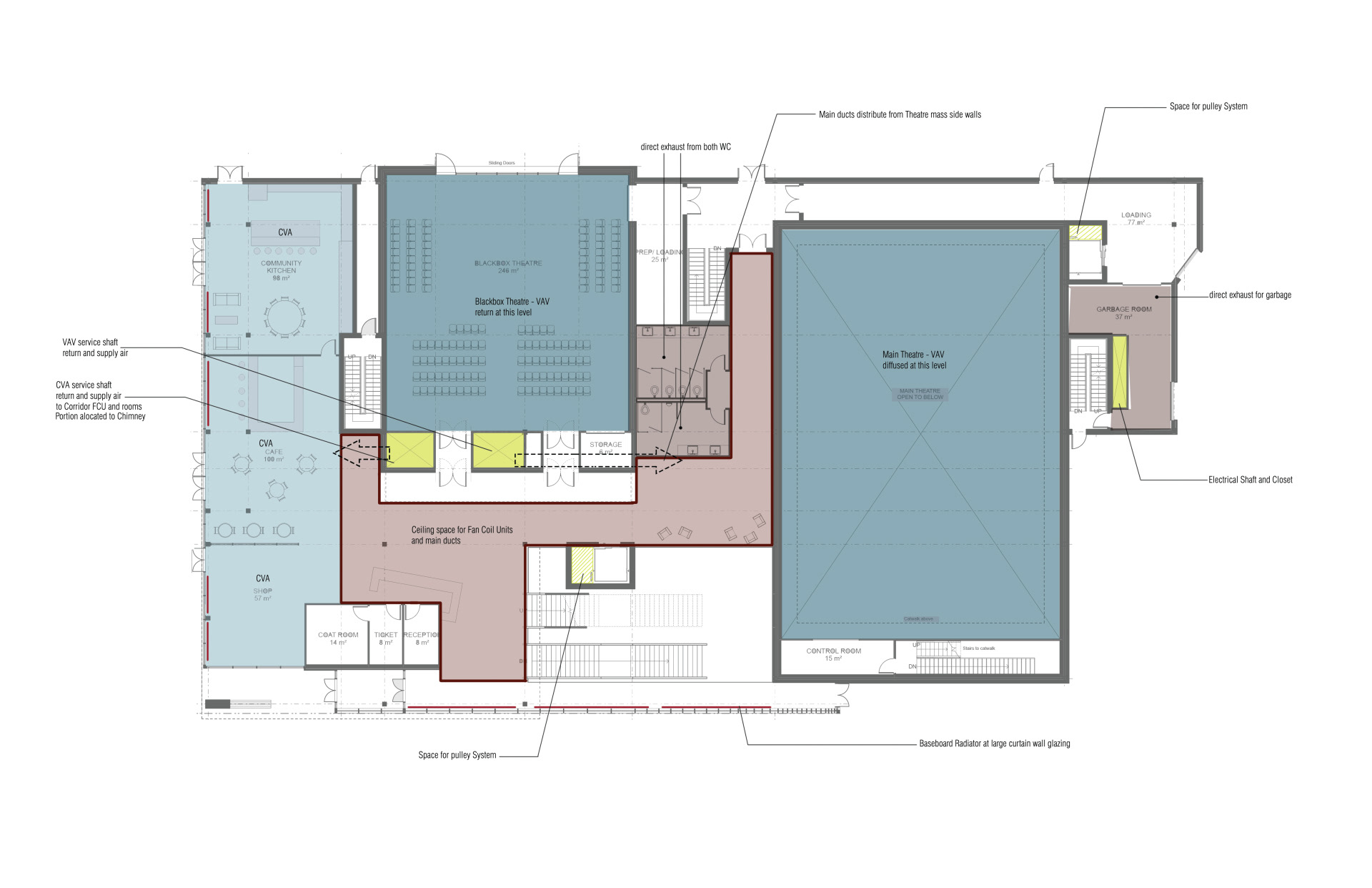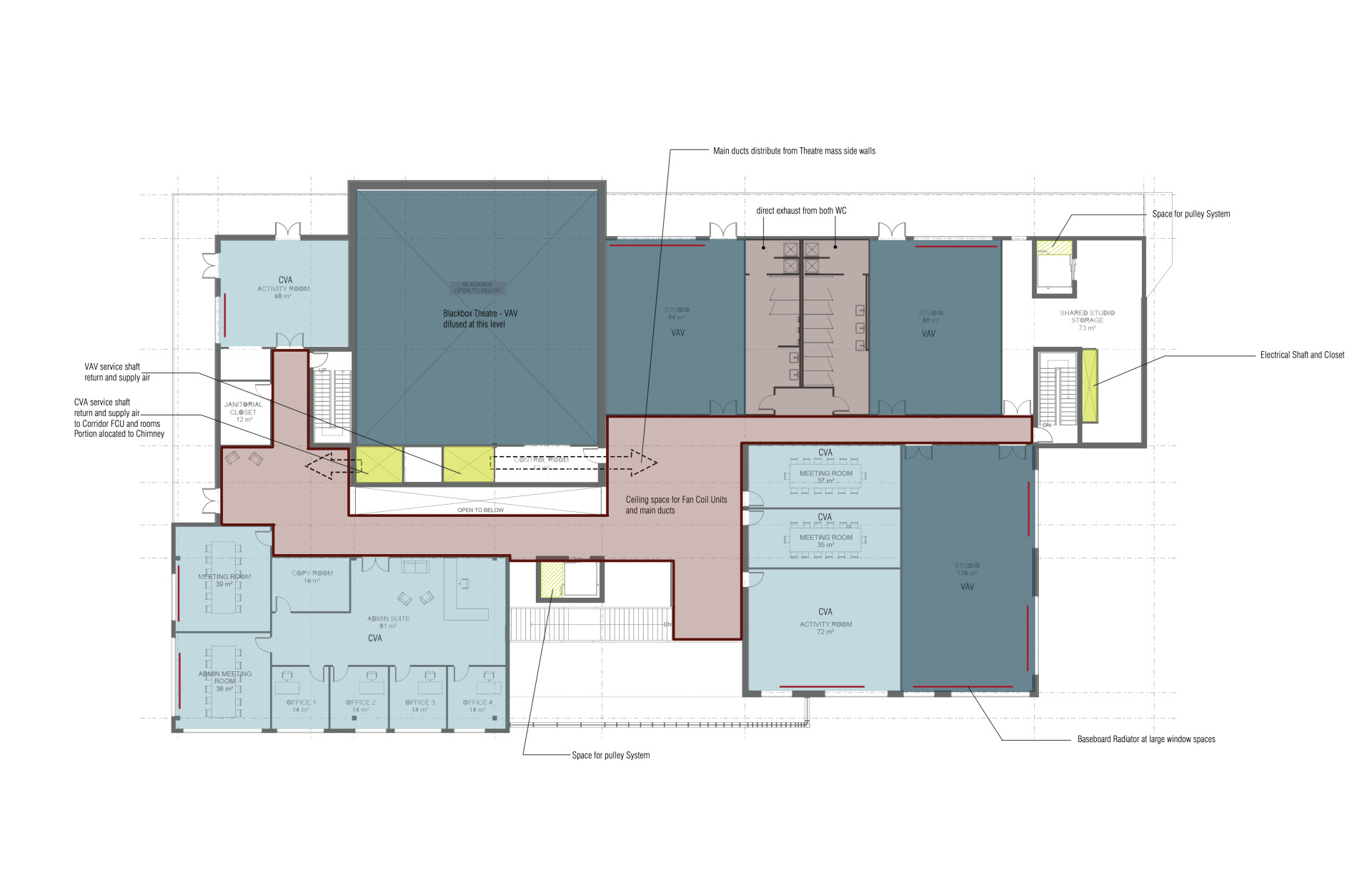Prioritizing expansive public spaces while concurrently preserving a human-scale, intimate interaction with community activities
The Wellington Place Cultural Hub, spanning 4200 square meters, endeavours to establish intimate spaces both internally and externally within the vast urban context. Specifically designed for the Performance Arts community, this building seeks to maintain a modest scale and unassuming style, fitting seamlessly into the heritage neighbourhood of Portland and Wellington Street in the West end of Toronto.
The grand volumes shaped by the theatres serve dual purposes—creating circulation paths and interaction nodes both inside and outside the structure. These paths and nodes envelop the theatres, accommodating a diverse range of programs. In the midst of Toronto's ongoing urban development, the Wellington Place Cultural Hub aspires to actively engage with these future plans, contributing to the creation of a more vibrant and dynamic neighbourhood.
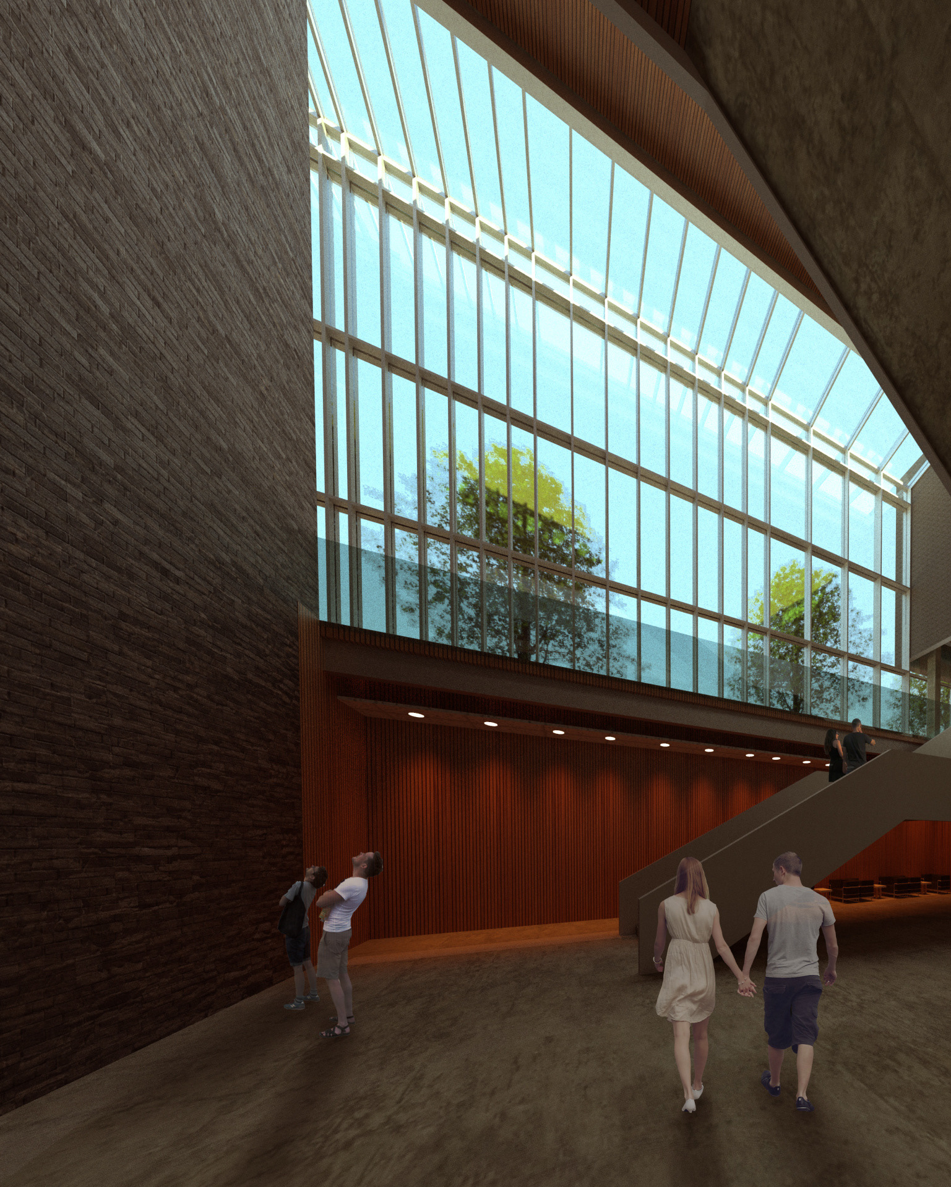
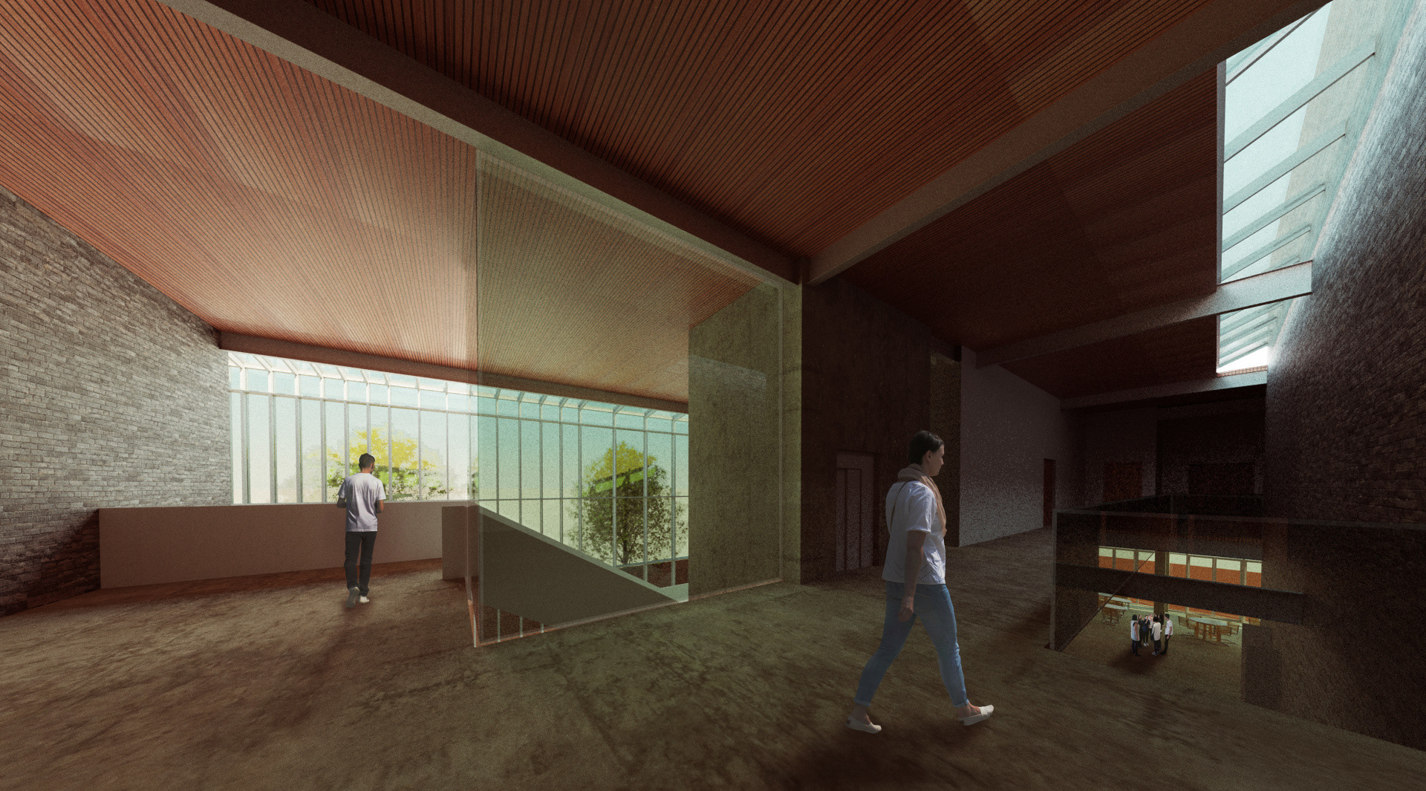
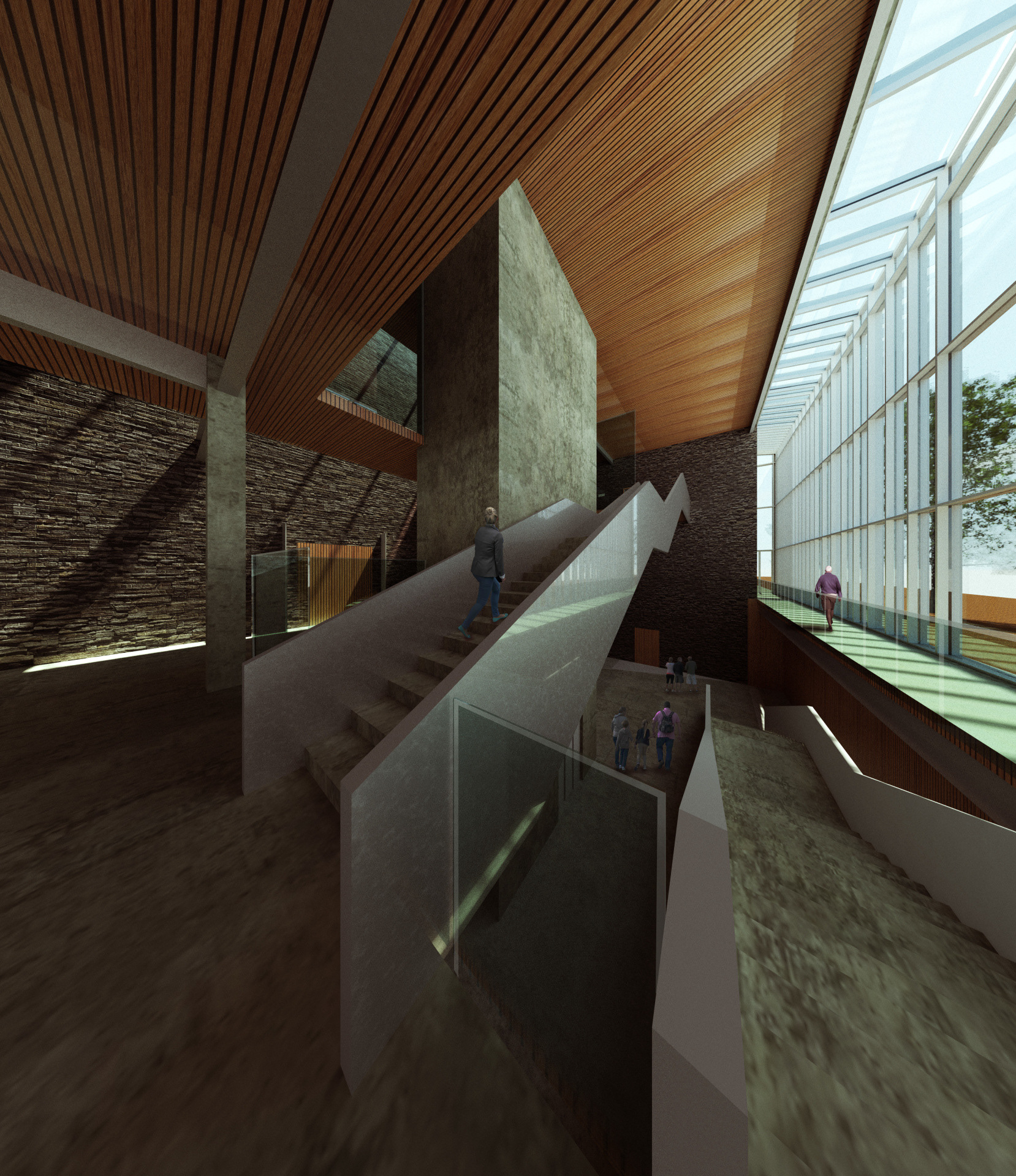
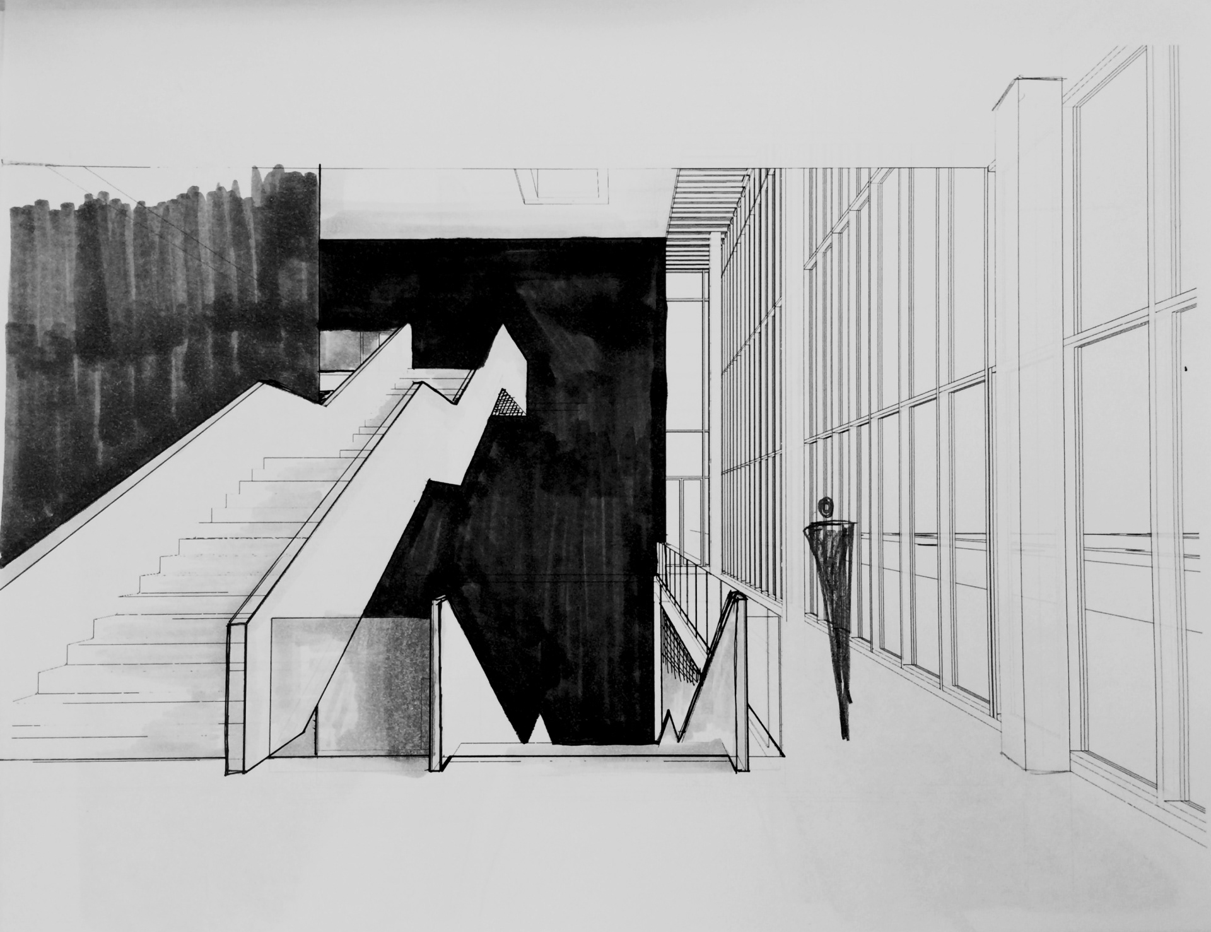
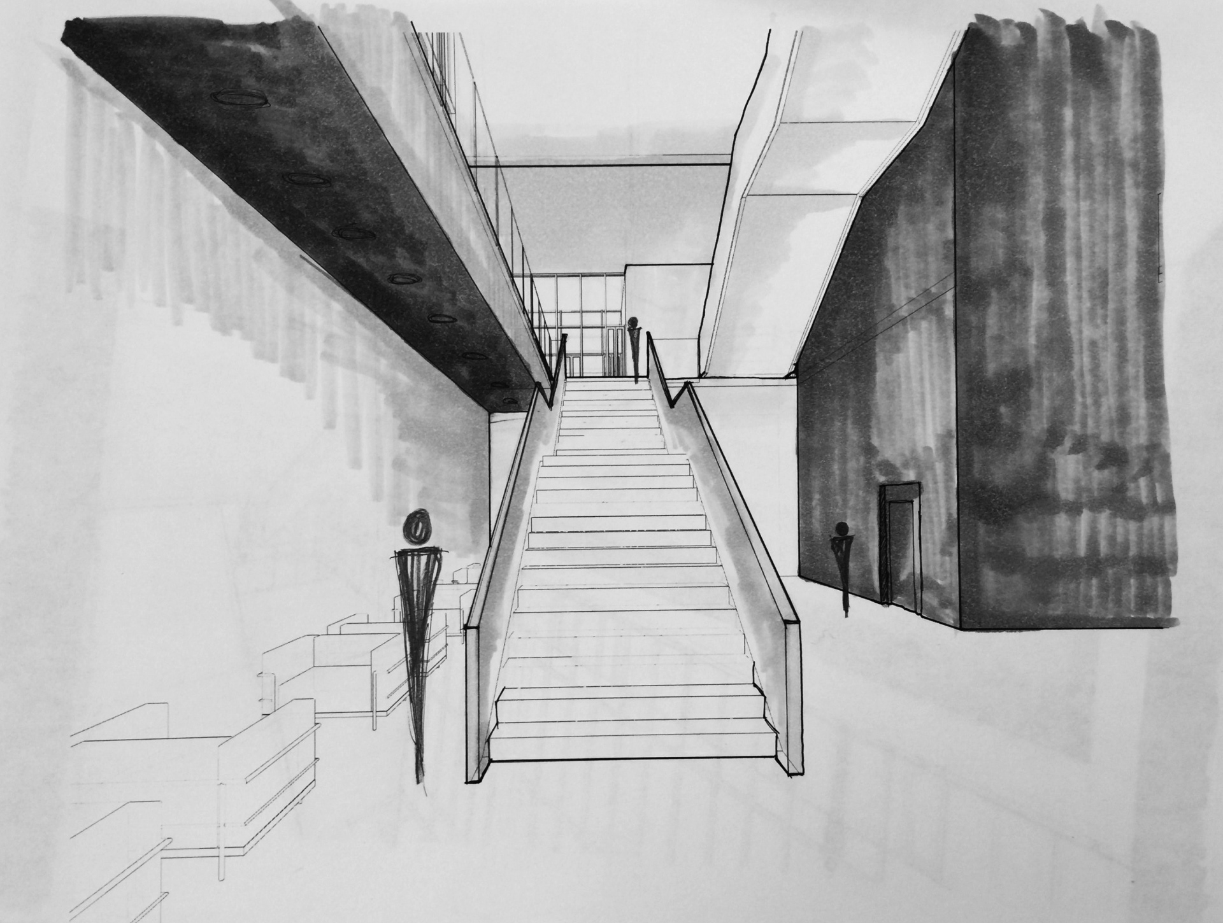
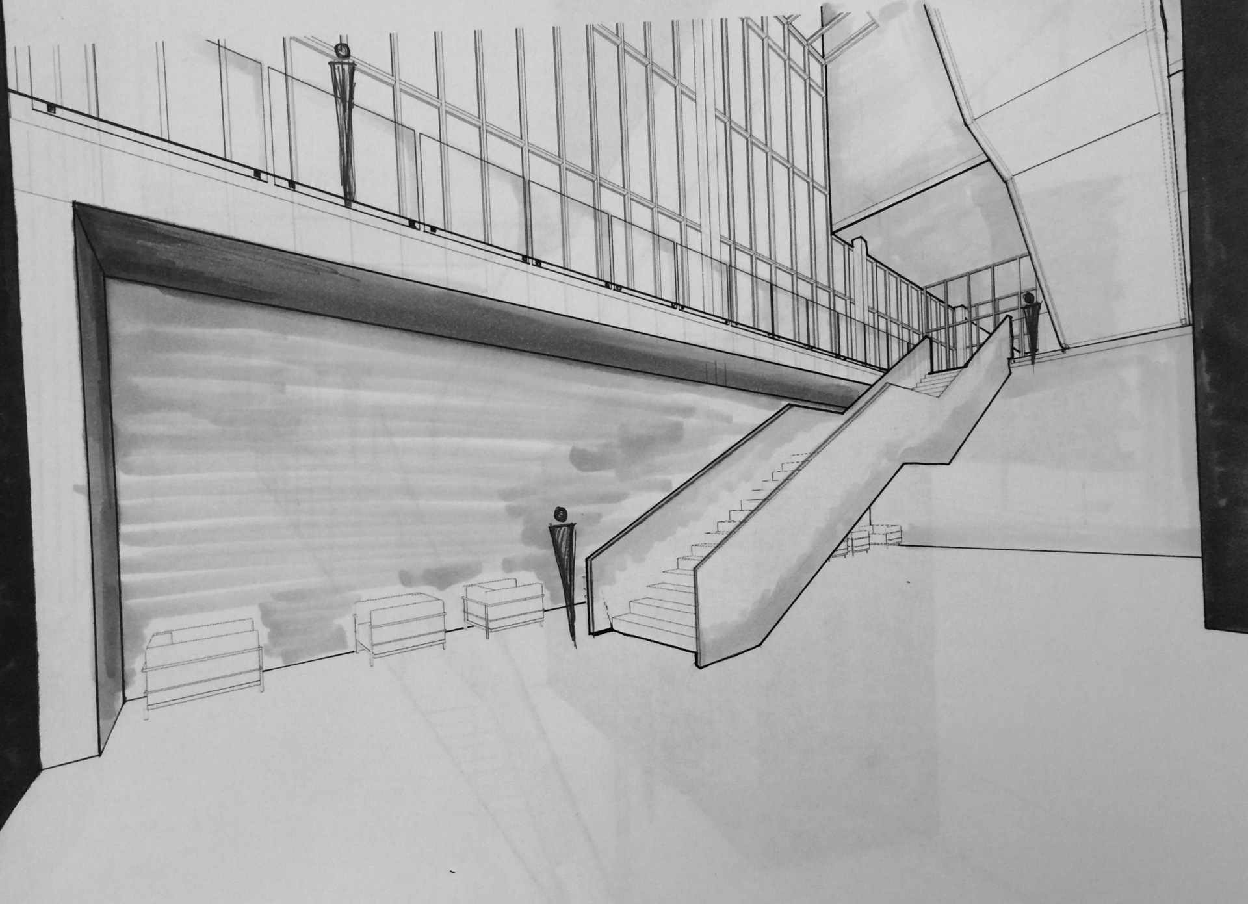
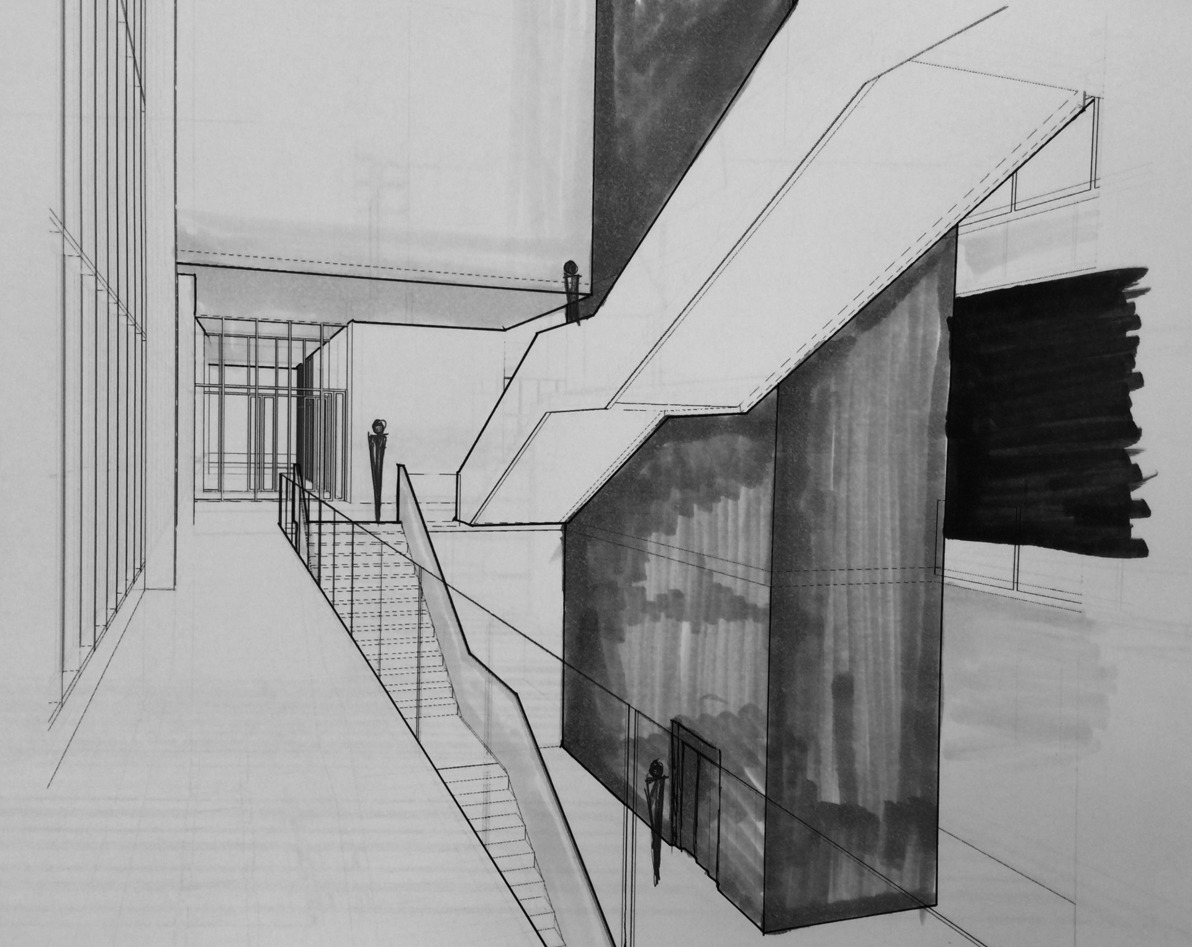
Elevation Design
The different facades of the building showcase various amenities, each contributing unique characteristics to the overall structure. A visitor, upon a cursory glance, encounters a design that envelops two distinct, standalone large volumes.
The east elevation collaborates with the adjacent building, forming a commercial lane that encourages visitors to linger and engage with the community program. A spacious terrace envelops the east and north sides of the building, providing an open area that fosters a sense of openness and eliminates the feel of an alley, allowing for ample light. Despite the south facade offering the most potential for natural light, it is designated as the access point for loading and services.
The west-facing front of the building presents a combination of volumes seamlessly fused together. Visitors are greeted by an entrance underpass cladded with red metal panels, creating a theatrical red glow. The curtain wall on the west facade gradually narrows, creating a sense of increasing privacy as one approaches the grand theatre. The theatre itself is characterized by undulating bricks, distinctly defining a large black box.
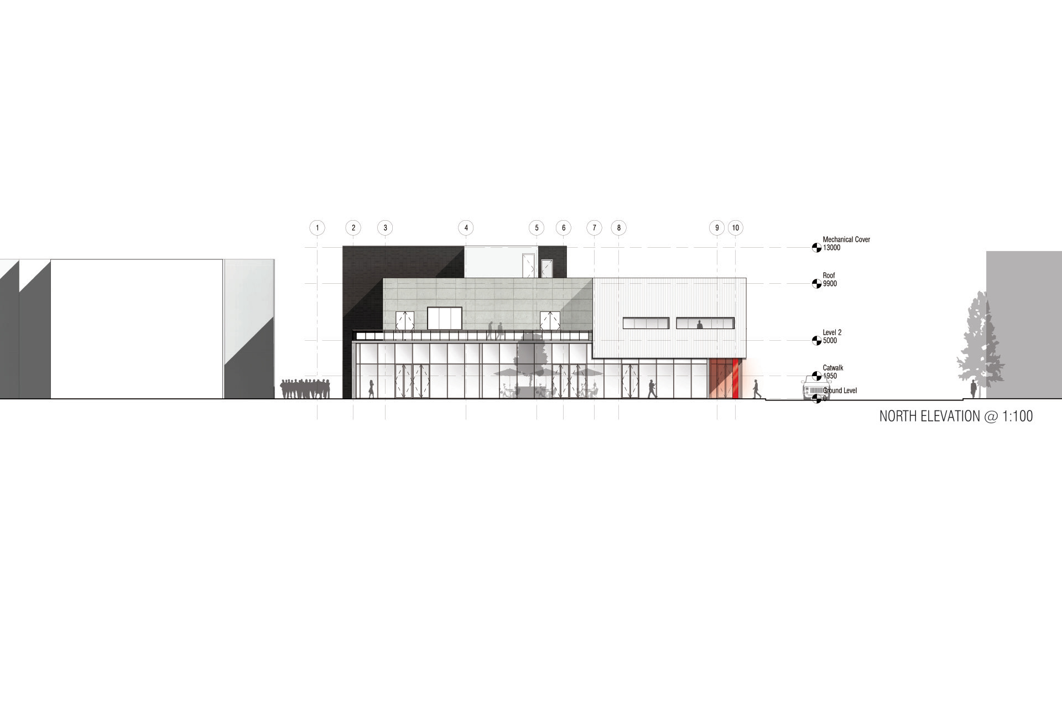
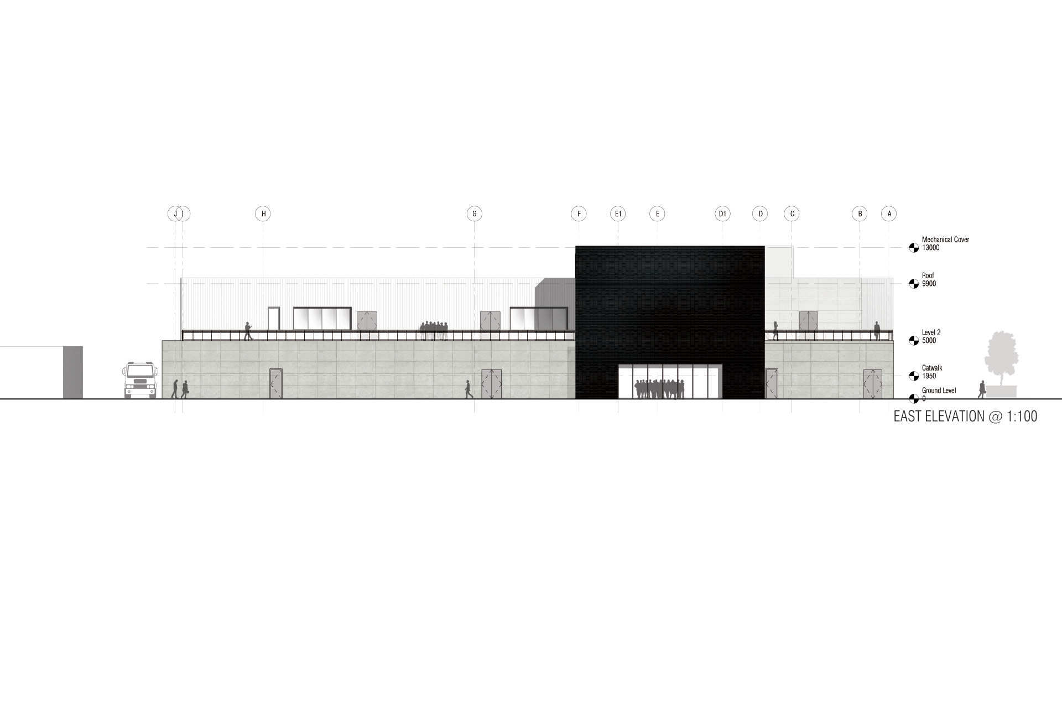
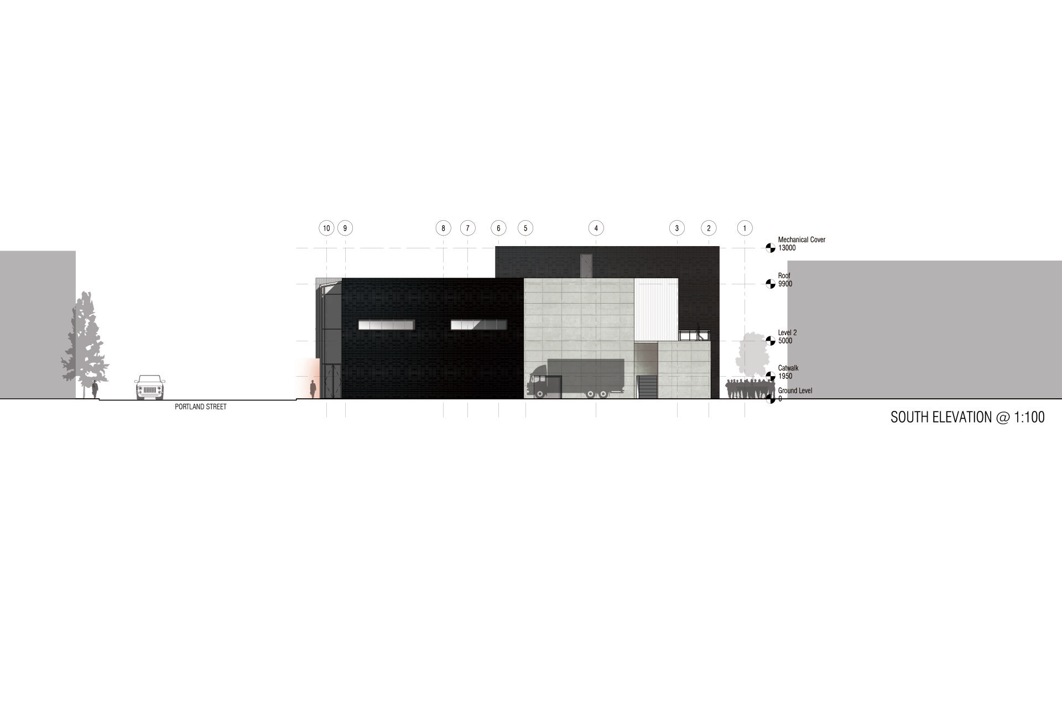
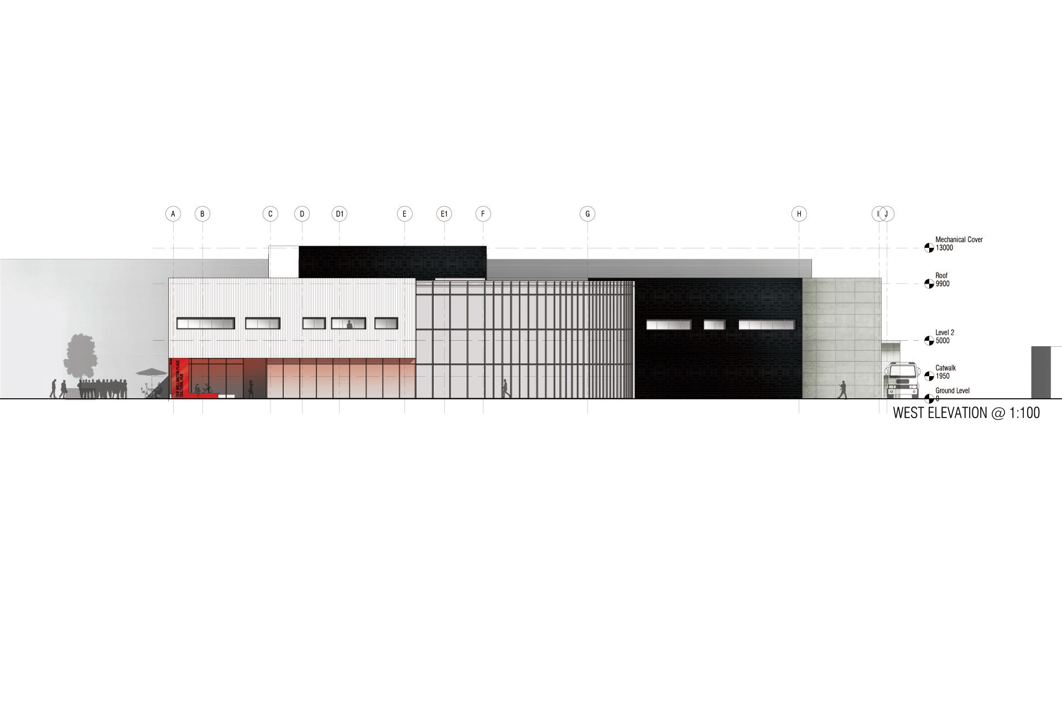
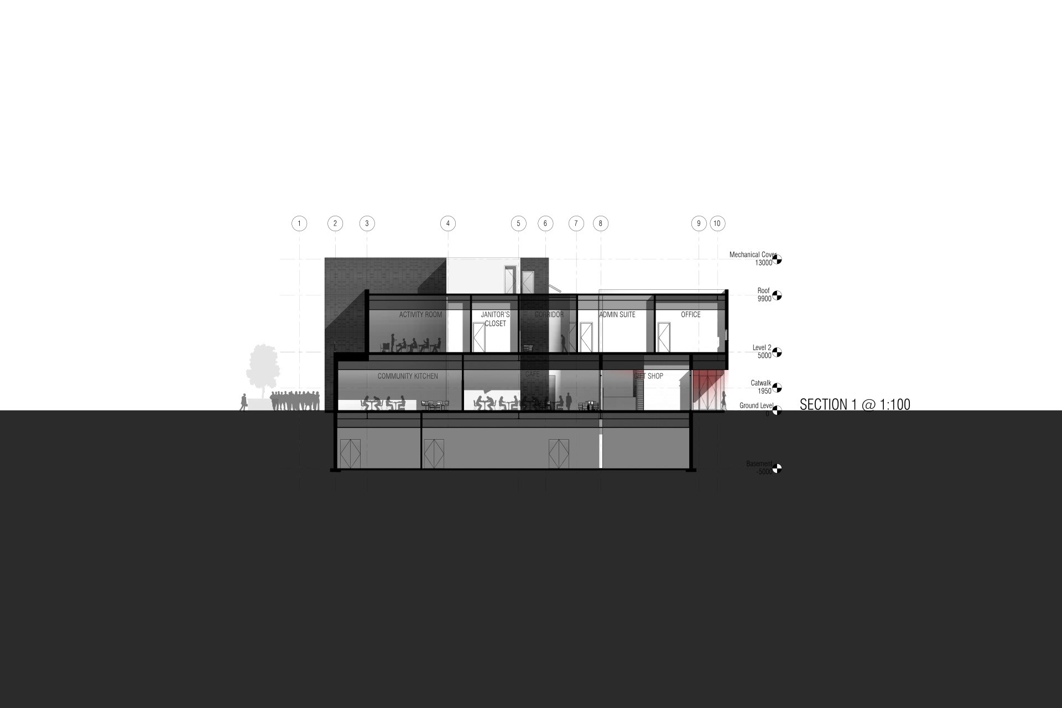
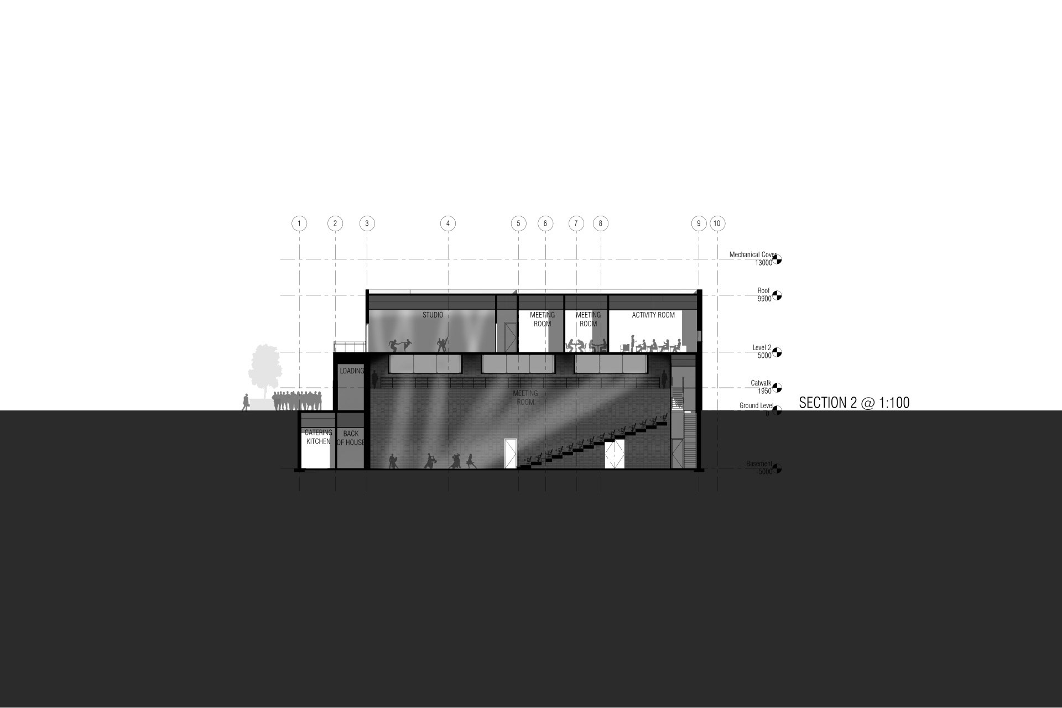
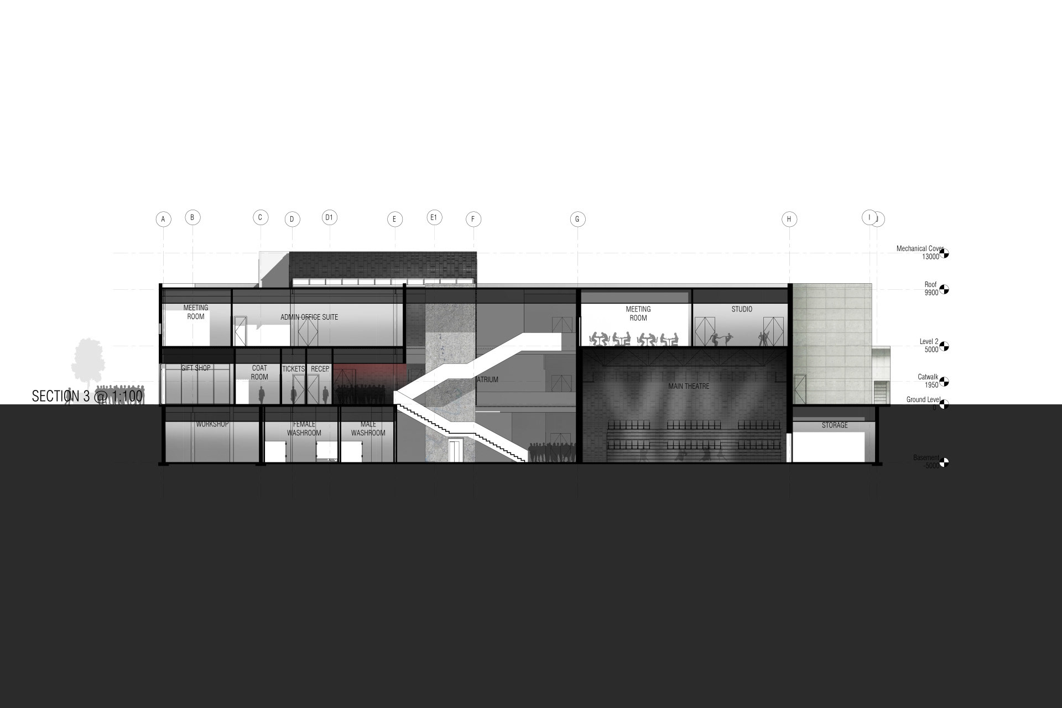
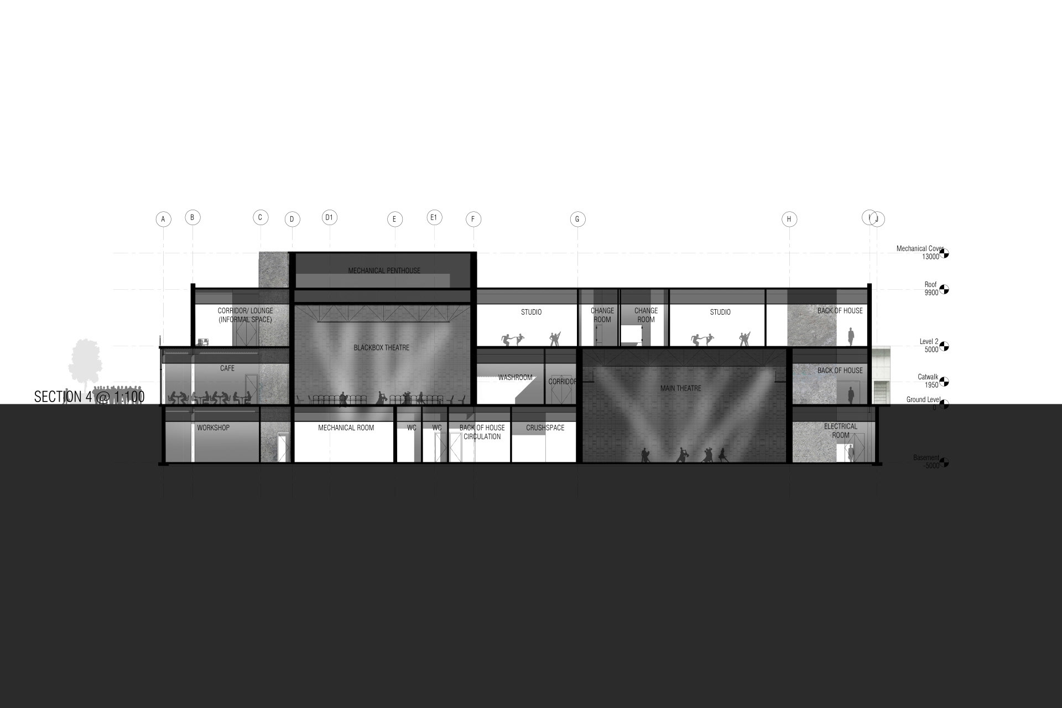
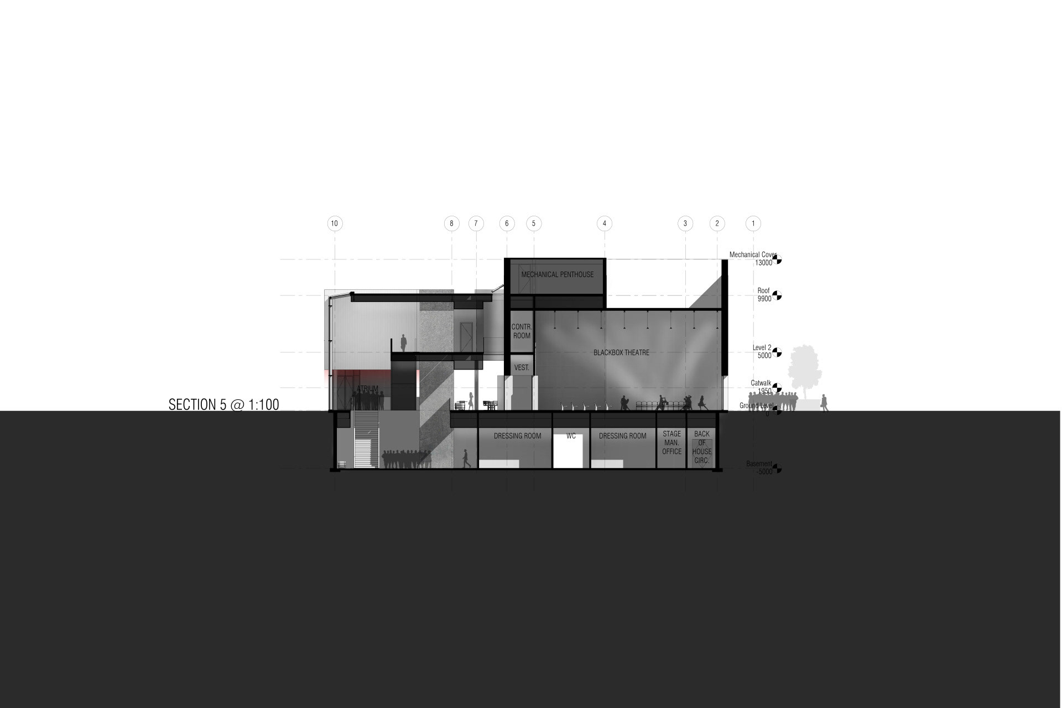
Floor Plans
The focal point of the building is a three-story atrium, serving as both the circulation hub and the primary source of light, courtesy of the west-facing curtain wall. For acoustic considerations, the main theatre and black box theatre are strategically positioned on opposite corners of the building. Their entrances are located on different levels to efficiently manage traffic flow.
The basement houses amenities that don't require natural light, such as the workshop and kitchen. The ground floor features more public spaces, including lounge areas and cafes, designed to seamlessly connect with the exterior. Lastly, the second floor comprises more private spaces such as studios, classrooms, and offices.
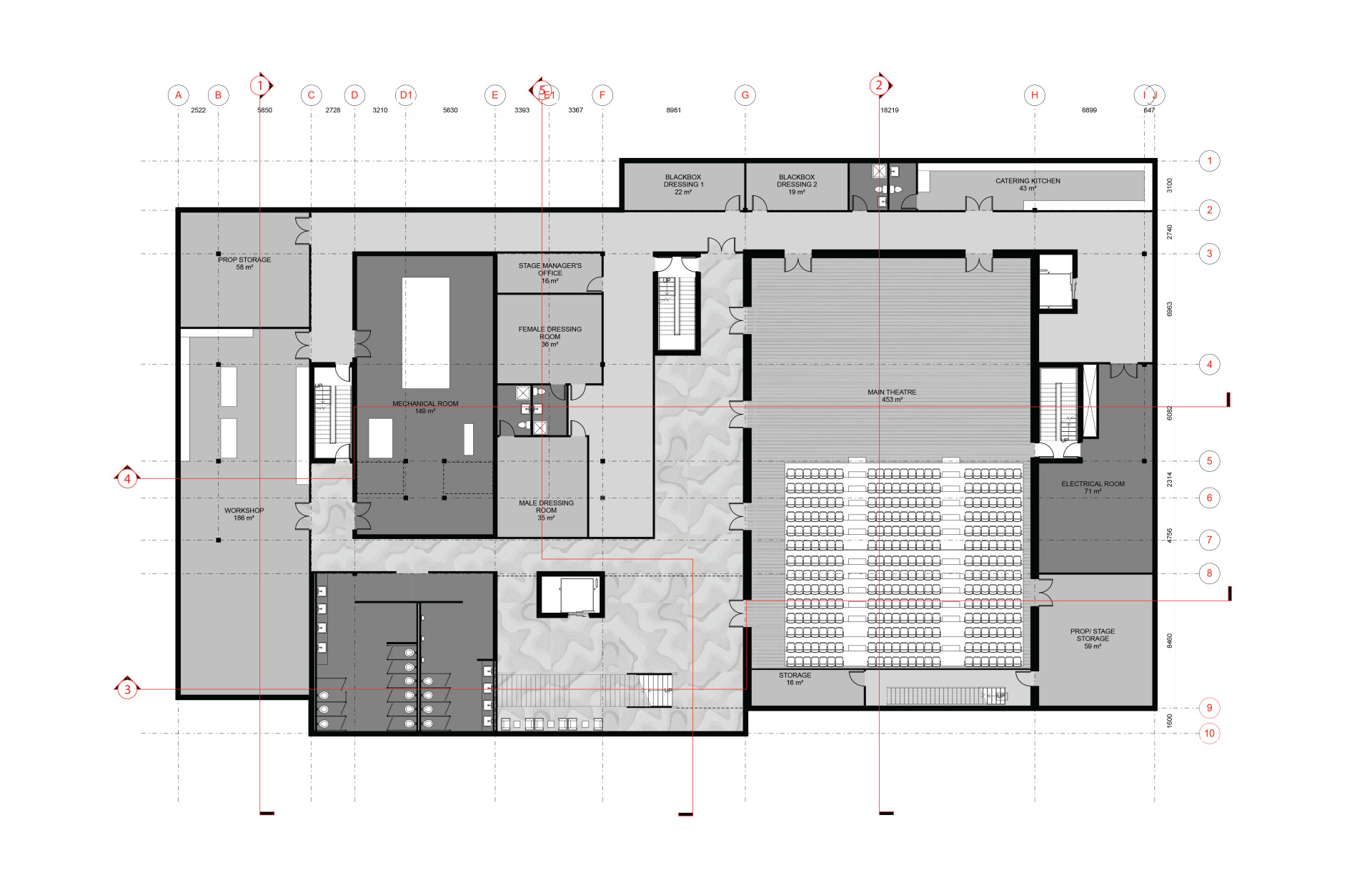
Basement Floor Plan
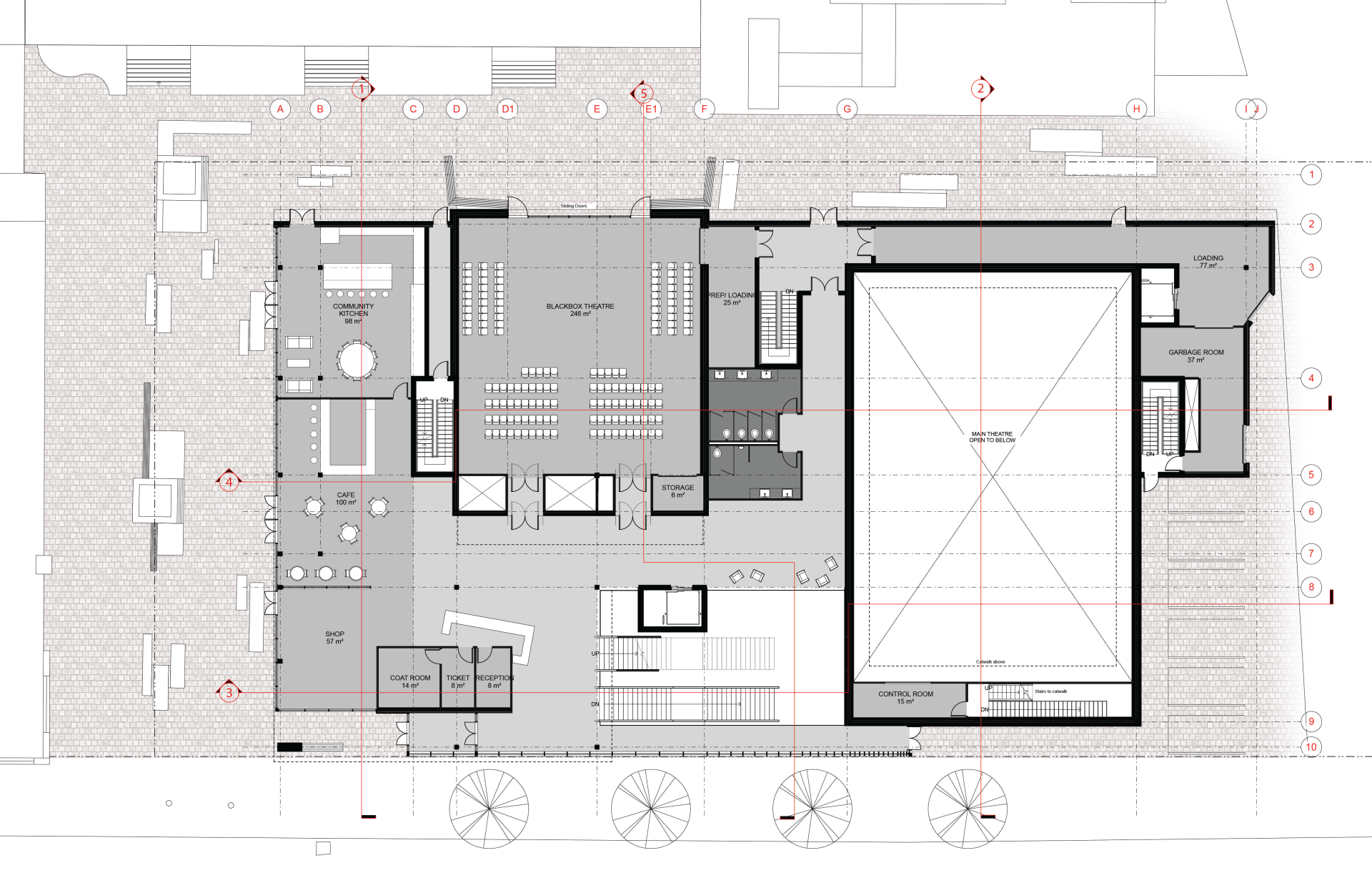
Ground Floor Plan
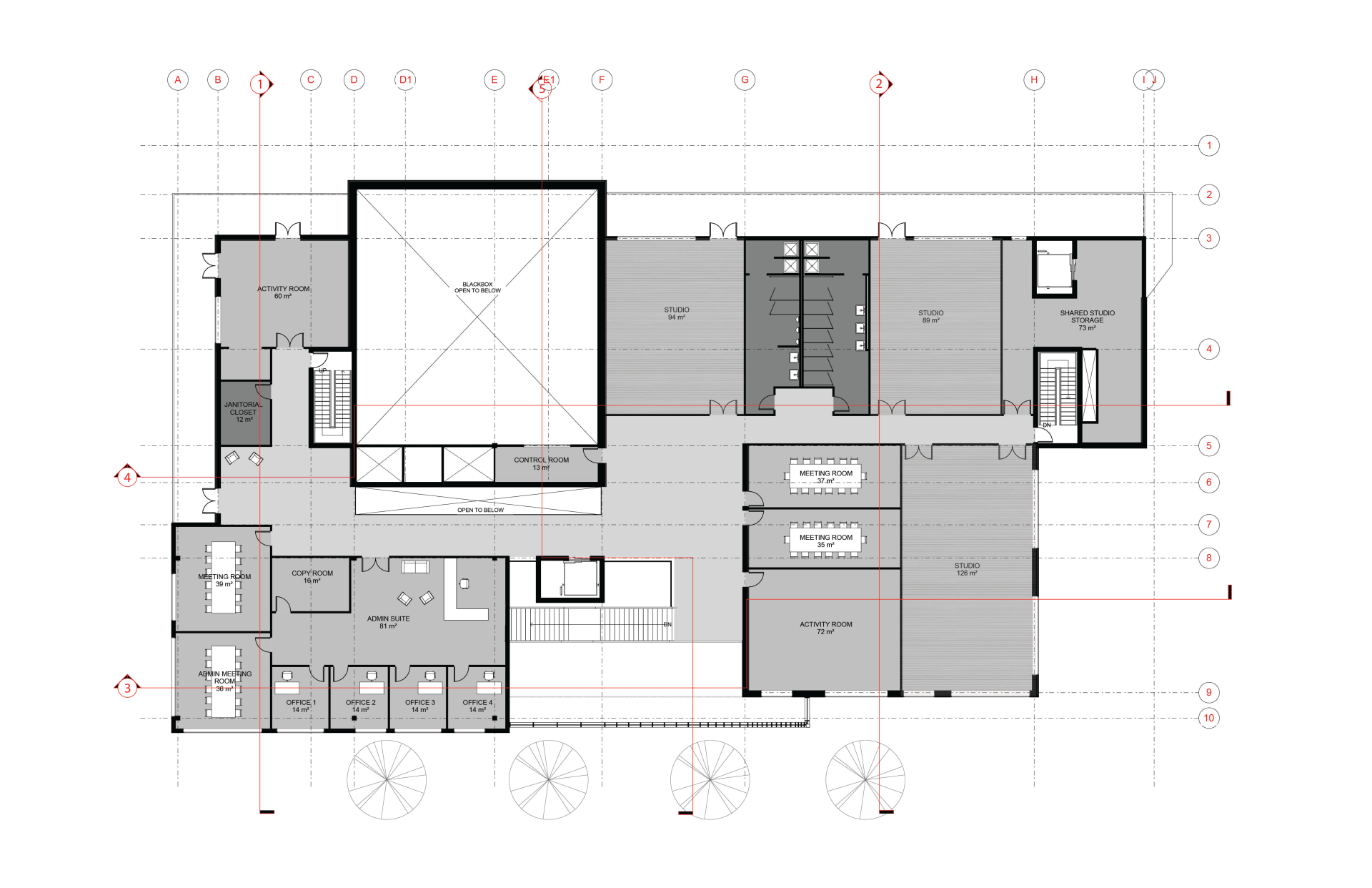
Level 2 Floor Plan
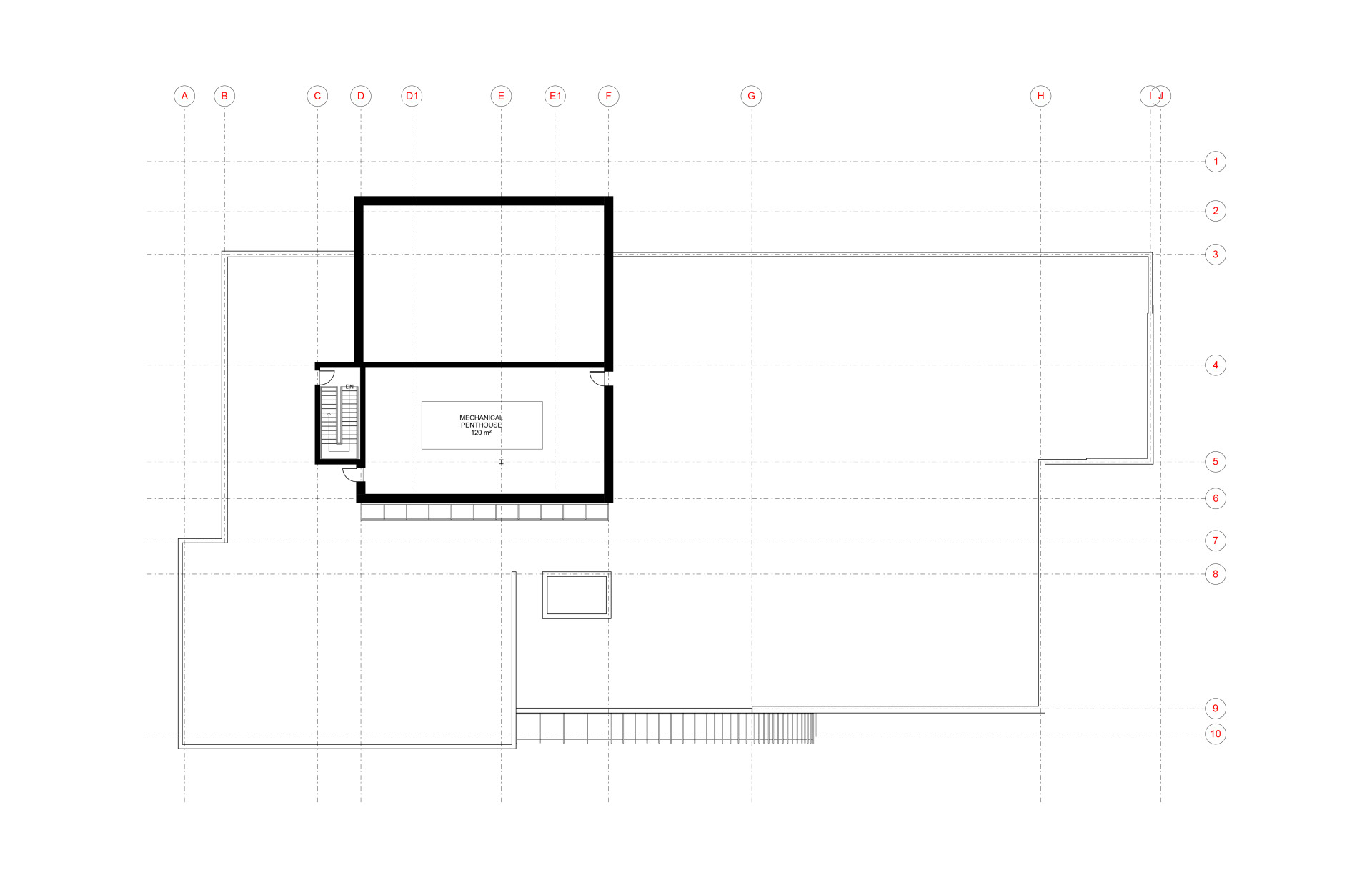
Roof Floor Plan
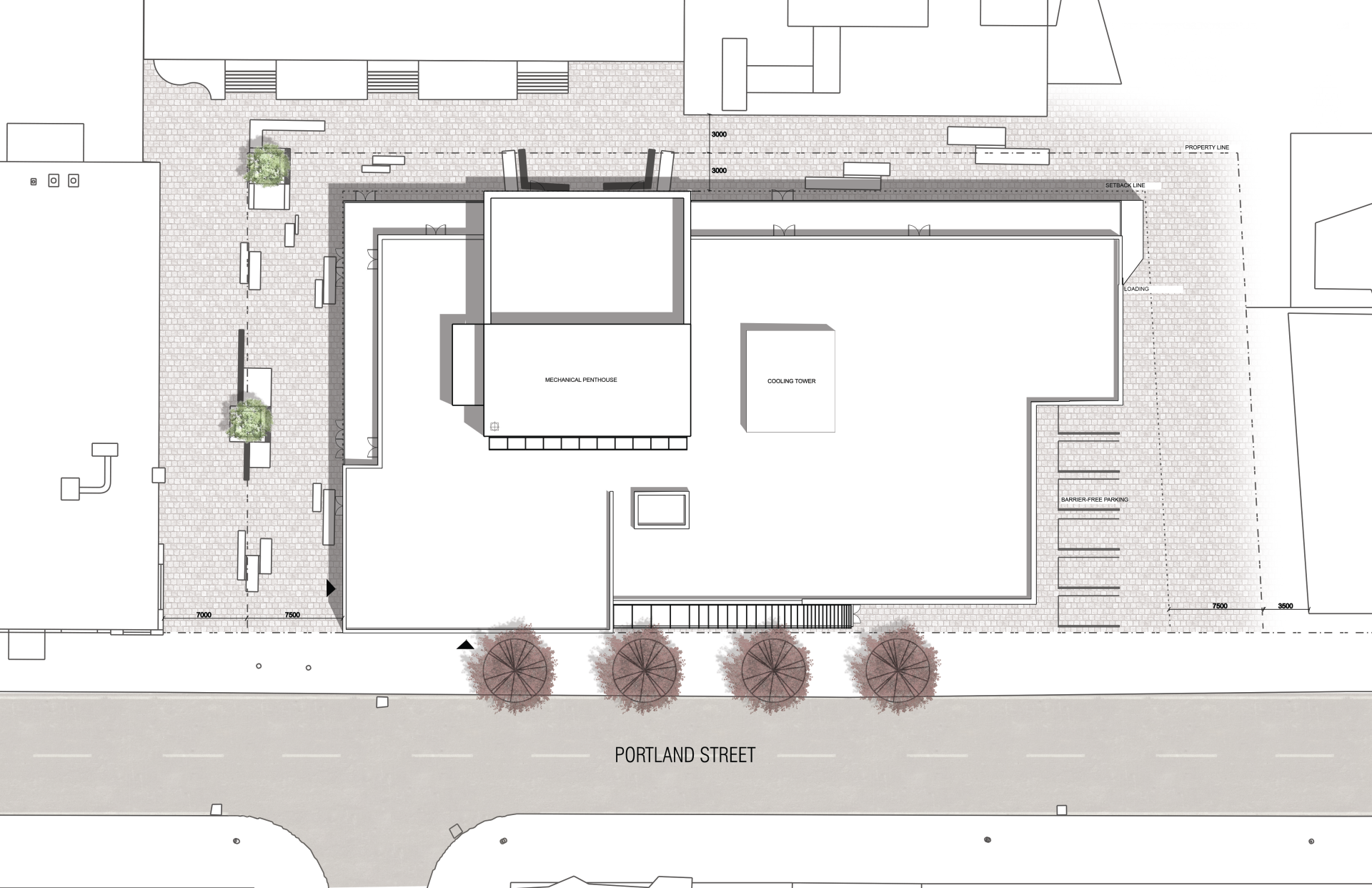
Site Plan
Details
A recurring concept permeating the entire structure is the notion of volumes establishing their individual identity while simultaneously necessitating collaboration and connection with other elements. This is notably exemplified by the theatres, conceived as distinct, large volumes, and the staircase, appearing as a singular, cohesive piece.
Structure & Systems
The structure incorporates a steel and concrete framework, reflecting the industrial character of the site. Due to significant variations in load occupancies, two distinct air distribution systems are implemented: Variable Air Volume for the theaters and Constant Air Volume for smaller spaces like the cafe.
